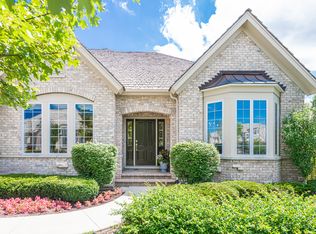Closed
$823,500
1107 Ashley Ln, Inverness, IL 60010
4beds
3,872sqft
Single Family Residence
Built in 2007
-- sqft lot
$848,200 Zestimate®
$213/sqft
$5,543 Estimated rent
Home value
$848,200
$763,000 - $942,000
$5,543/mo
Zestimate® history
Loading...
Owner options
Explore your selling options
What's special
Stunning Home in Creekside at the Estates of Inverness in award winning Barrington School District! Nestled in a prestigious gated community on a cul-de-sac, this beautiful home offers the perfect blend of elegance and comfort. Step inside to soaring vaulted ceilings and an open-concept layout, accented by rich walnut floors throughout the main living areas. The gourmet kitchen features a sub-zero fridge, stainless appliances, eating area, & sliders that open to a spacious deck overlooking a serene nature preserve-ideal for morning coffee or evening entertaining. The main level also boasts a private den or office, a luxurious primary suite, convenient laundry, and an additional 1/2 bath. Upstairs, a charming loft provides flexible living space, along with two generously sized bedrooms, full bath and Oak hardwood throughout. The walkout lower level is an entertainer's dream, featuring a massive rec room with fireplace and bar, a fourth bedroom, full bath, and ample storage. Perfectly located with access to nearby amenities, this home is the ideal blend of privacy and convenience.
Zillow last checked: 8 hours ago
Listing updated: June 16, 2025 at 11:29am
Listing courtesy of:
Mary O'Malley, CNC,CSC,SRES,SRS 847-804-2644,
@properties Christies International Real Estate
Bought with:
Patricia Demito
Fulton Grace Realty
Source: MRED as distributed by MLS GRID,MLS#: 12353412
Facts & features
Interior
Bedrooms & bathrooms
- Bedrooms: 4
- Bathrooms: 4
- Full bathrooms: 3
- 1/2 bathrooms: 1
Primary bedroom
- Features: Flooring (Hardwood), Window Treatments (All), Bathroom (Full)
- Level: Main
- Area: 324 Square Feet
- Dimensions: 18X18
Bedroom 2
- Features: Flooring (Hardwood), Window Treatments (All)
- Level: Second
- Area: 165 Square Feet
- Dimensions: 11X15
Bedroom 3
- Features: Flooring (Hardwood), Window Treatments (All)
- Level: Second
- Area: 143 Square Feet
- Dimensions: 11X13
Bedroom 4
- Features: Flooring (Wood Laminate)
- Level: Basement
- Area: 288 Square Feet
- Dimensions: 16X18
Dining room
- Level: Main
- Dimensions: COMBO
Eating area
- Features: Flooring (Hardwood), Window Treatments (All)
- Level: Main
- Area: 126 Square Feet
- Dimensions: 9X14
Family room
- Features: Flooring (Hardwood), Window Treatments (All)
- Level: Main
- Area: 682 Square Feet
- Dimensions: 22X31
Foyer
- Features: Flooring (Hardwood)
- Level: Main
- Area: 126 Square Feet
- Dimensions: 9X14
Kitchen
- Features: Kitchen (Eating Area-Breakfast Bar), Flooring (Hardwood)
- Level: Main
- Area: 112 Square Feet
- Dimensions: 8X14
Laundry
- Features: Flooring (Hardwood)
- Level: Main
- Area: 70 Square Feet
- Dimensions: 7X10
Loft
- Features: Flooring (Hardwood)
- Level: Second
- Area: 720 Square Feet
- Dimensions: 24X30
Office
- Features: Flooring (Hardwood), Window Treatments (All)
- Level: Main
- Area: 252 Square Feet
- Dimensions: 14X18
Other
- Level: Basement
- Area: 644 Square Feet
- Dimensions: 23X28
Recreation room
- Features: Flooring (Vinyl)
- Level: Basement
- Area: 1368 Square Feet
- Dimensions: 36X38
Storage
- Features: Flooring (Vinyl)
- Level: Basement
- Area: 224 Square Feet
- Dimensions: 14X16
Heating
- Natural Gas, Forced Air
Cooling
- Central Air
Appliances
- Included: Dishwasher, Refrigerator, Washer, Dryer, Disposal, Cooktop, Oven, Water Purifier Owned, Water Softener Owned
- Laundry: Main Level
Features
- Cathedral Ceiling(s), 1st Floor Bedroom, 1st Floor Full Bath, Built-in Features, Walk-In Closet(s)
- Flooring: Hardwood
- Basement: Finished,Full,Walk-Out Access
- Number of fireplaces: 2
- Fireplace features: Gas Log, Gas Starter, Family Room, Basement
Interior area
- Total structure area: 0
- Total interior livable area: 3,872 sqft
Property
Parking
- Total spaces: 2
- Parking features: On Site, Garage Owned, Attached, Garage
- Attached garage spaces: 2
Accessibility
- Accessibility features: No Disability Access
Features
- Stories: 2
Details
- Parcel number: 01241000691022
- Special conditions: None
Construction
Type & style
- Home type: Condo
- Property subtype: Single Family Residence
Materials
- Brick, Frame
Condition
- New construction: No
- Year built: 2007
Utilities & green energy
- Sewer: Public Sewer
- Water: Shared Well
Community & neighborhood
Community
- Community features: Curbs, Gated, Street Paved
Location
- Region: Inverness
- Subdivision: Estates At Inverness Ridge
HOA & financial
HOA
- Has HOA: Yes
- HOA fee: $190 monthly
- Services included: Insurance, Lawn Care, Scavenger, Snow Removal
Other
Other facts
- Listing terms: Cash
- Ownership: Condo
Price history
| Date | Event | Price |
|---|---|---|
| 6/16/2025 | Sold | $823,500-5.9%$213/sqft |
Source: | ||
| 6/5/2025 | Pending sale | $875,000$226/sqft |
Source: | ||
| 6/1/2025 | Contingent | $875,000$226/sqft |
Source: | ||
| 5/1/2025 | Listed for sale | $875,000-2.2%$226/sqft |
Source: | ||
| 5/1/2025 | Listing removed | $895,000$231/sqft |
Source: | ||
Public tax history
| Year | Property taxes | Tax assessment |
|---|---|---|
| 2023 | $11,964 +2% | $58,328 |
| 2022 | $11,735 +0.7% | $58,328 +13% |
| 2021 | $11,650 +2.8% | $51,637 |
Find assessor info on the county website
Neighborhood: 60010
Nearby schools
GreatSchools rating
- 9/10Grove Avenue Elementary SchoolGrades: K-5Distance: 2.5 mi
- 8/10Barrington Middle School StationGrades: 6-8Distance: 3.2 mi
- 10/10Barrington High SchoolGrades: 9-12Distance: 3.9 mi
Schools provided by the listing agent
- Elementary: Grove Avenue Elementary School
- Middle: Barrington Middle School - Stati
- High: Barrington High School
- District: 220
Source: MRED as distributed by MLS GRID. This data may not be complete. We recommend contacting the local school district to confirm school assignments for this home.
Get a cash offer in 3 minutes
Find out how much your home could sell for in as little as 3 minutes with a no-obligation cash offer.
Estimated market value
$848,200
