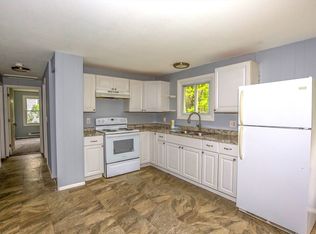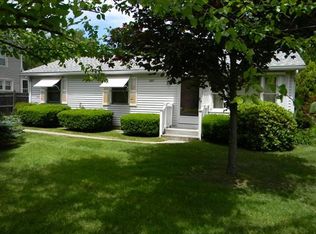Sold for $255,000
$255,000
1107 Allen St, Springfield, MA 01118
2beds
720sqft
Single Family Residence
Built in 1952
8,986 Square Feet Lot
$257,700 Zestimate®
$354/sqft
$1,904 Estimated rent
Home value
$257,700
$235,000 - $283,000
$1,904/mo
Zestimate® history
Loading...
Owner options
Explore your selling options
What's special
Welcome Home to the well maintained and loved beautiful ranch in East Forest Park. This home boasts an open floor plan with cathedral ceilings, spacious rooms and tons of natural light throughout. Fantastic up graded kitchen with island is perfect for entertaining or additional prep space. Large family room off kitchen ties in that open feel. Extremely generous sized fenced in backyard with deck is great for gatherings or relaxing outdoors. An oversized shed/garage is also located in the backyard perfect for car lovers or a workshop. Behind property there is an option for an additional driveway giving you dual access. Minutes from shopping, dining and highways. Very well landscaped yard gives it that final touch. Don't miss out on this great home.
Zillow last checked: 8 hours ago
Listing updated: October 07, 2025 at 11:44am
Listed by:
Richard Lombardi 413-426-6536,
Executive Real Estate, Inc. 413-596-2212
Bought with:
Regina Hudson
Homes Logic Real Estate, LLC
Source: MLS PIN,MLS#: 73420747
Facts & features
Interior
Bedrooms & bathrooms
- Bedrooms: 2
- Bathrooms: 1
- Full bathrooms: 1
Primary bedroom
- Features: Ceiling Fan(s), Closet, Flooring - Wall to Wall Carpet, Cable Hookup, Lighting - Overhead
- Level: First
Bedroom 2
- Features: Ceiling Fan(s), Closet, Flooring - Laminate, Lighting - Overhead
- Level: First
Bathroom 1
- Features: Bathroom - Full, Bathroom - With Tub & Shower, Flooring - Laminate, Cabinets - Upgraded, Lighting - Pendant, Lighting - Overhead
- Level: First
Family room
- Features: Cathedral Ceiling(s), Ceiling Fan(s), Closet, Flooring - Laminate, Open Floorplan, Lighting - Overhead
- Level: First
Kitchen
- Features: Cathedral Ceiling(s), Ceiling Fan(s), Flooring - Laminate, Countertops - Upgraded, Kitchen Island, Gas Stove
- Level: First
Living room
- Features: Cathedral Ceiling(s), Ceiling Fan(s), Closet, Flooring - Laminate, Cable Hookup, Open Floorplan, Lighting - Overhead
- Level: First
Heating
- Baseboard, Natural Gas
Cooling
- None
Appliances
- Included: Gas Water Heater, Range, Refrigerator, Washer, Dryer
- Laundry: Gas Dryer Hookup, First Floor, Washer Hookup
Features
- Flooring: Carpet, Laminate, Wood Laminate
- Doors: Insulated Doors
- Windows: Insulated Windows, Storm Window(s), Screens
- Has basement: No
- Has fireplace: No
Interior area
- Total structure area: 720
- Total interior livable area: 720 sqft
- Finished area above ground: 720
Property
Parking
- Total spaces: 5
- Parking features: Paved Drive, Off Street
- Uncovered spaces: 5
Features
- Patio & porch: Deck - Wood
- Exterior features: Deck - Wood, Rain Gutters, Storage, Screens, Fenced Yard, Garden
- Fencing: Fenced/Enclosed,Fenced
Lot
- Size: 8,986 sqft
- Features: Cleared
Details
- Parcel number: S:00280 P:1070,2570835
- Zoning: R1
Construction
Type & style
- Home type: SingleFamily
- Architectural style: Ranch
- Property subtype: Single Family Residence
Materials
- Frame
- Foundation: Slab
- Roof: Shingle
Condition
- Year built: 1952
Utilities & green energy
- Electric: Circuit Breakers, 100 Amp Service
- Sewer: Public Sewer
- Water: Public
- Utilities for property: for Gas Range, for Gas Oven, for Gas Dryer, Washer Hookup
Community & neighborhood
Community
- Community features: Public Transportation, Shopping, Park, Walk/Jog Trails, Golf, Medical Facility, Laundromat
Location
- Region: Springfield
Price history
| Date | Event | Price |
|---|---|---|
| 10/3/2025 | Sold | $255,000+2%$354/sqft |
Source: MLS PIN #73420747 Report a problem | ||
| 8/21/2025 | Listed for sale | $249,900+334.6%$347/sqft |
Source: MLS PIN #73420747 Report a problem | ||
| 5/22/1992 | Sold | $57,500$80/sqft |
Source: Public Record Report a problem | ||
Public tax history
| Year | Property taxes | Tax assessment |
|---|---|---|
| 2025 | $2,419 -2.1% | $154,300 +0.3% |
| 2024 | $2,470 +9% | $153,800 +15.7% |
| 2023 | $2,266 +7.3% | $132,900 +18.4% |
Find assessor info on the county website
Neighborhood: East Forest Park
Nearby schools
GreatSchools rating
- 5/10Frederick Harris Elementary SchoolGrades: PK-5Distance: 0.6 mi
- NALiberty Preparatory AcademyGrades: 9-12Distance: 1.8 mi

Get pre-qualified for a loan
At Zillow Home Loans, we can pre-qualify you in as little as 5 minutes with no impact to your credit score.An equal housing lender. NMLS #10287.

