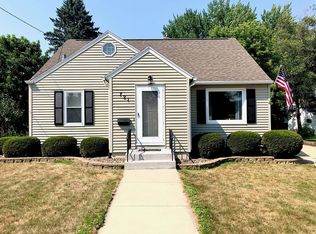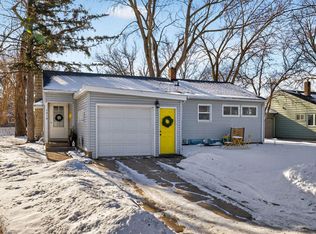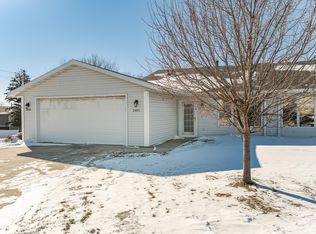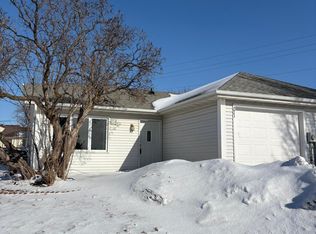Discover a home where timeless charm meets modern comfort. Thoughtfully updated yet rich with original character, this inviting residence welcomes you with gleaming hardwood floors, graceful arched doorways, abundant natural light, and fresh paint throughout. The remodeled kitchen is ready for everyday chefs and entertainers alike, featuring new appliances, generous storage, and an effortless flow for cooking and gathering. Upstairs, a beautifully refinished half-story offers unexpected bonus space—ideal for a home office, creative studio, guests, or cozy retreat. Two main-floor bedrooms enjoy the convenience of a renovated full bath, while the clean lower level is primed for future finishing to suit your lifestyle. Move-in ready with meaningful updates already completed, including a newer roof, new washer and dryer, and a new water softener, the home offers peace of mind from day one. Outdoors, a fully fenced yard provides the perfect setting for relaxing, playing, gardening, or giving pets room to roam. All of this comes in a highly sought-after in-town location—just moments from downtown amenities, public transit, scenic parks, and trails. A rare turnkey opportunity, this home lets you settle in and start living the lifestyle you’ve been waiting for.
Pending
$270,000
1107 7th Ave NW, Rochester, MN 55901
3beds
928sqft
Est.:
Single Family Residence
Built in 1946
7,274.52 Square Feet Lot
$272,000 Zestimate®
$291/sqft
$-- HOA
What's special
- 55 days |
- 47 |
- 0 |
Likely to sell faster than
Zillow last checked: 8 hours ago
Listing updated: January 09, 2026 at 01:39pm
Listed by:
Jonah Gehrt 507-250-7747,
Real Broker, LLC.,
Enclave Team
Source: NorthstarMLS as distributed by MLS GRID,MLS#: 6824306
Facts & features
Interior
Bedrooms & bathrooms
- Bedrooms: 3
- Bathrooms: 1
- Full bathrooms: 1
Bedroom
- Level: Main
- Area: 133.28 Square Feet
- Dimensions: 13.6x9.8
Bedroom 2
- Level: Main
- Area: 146.88 Square Feet
- Dimensions: 13.6x10.8
Bedroom 3
- Level: Upper
- Area: 408.72 Square Feet
- Dimensions: 31.2x13.10
Bathroom
- Level: Main
- Area: 50 Square Feet
- Dimensions: 10x5
Kitchen
- Level: Main
- Area: 140.65 Square Feet
- Dimensions: 14.5x9.7
Living room
- Level: Main
- Area: 217.8 Square Feet
- Dimensions: 16.5x13.2
Heating
- Forced Air
Cooling
- Central Air
Appliances
- Included: Dishwasher, Range, Refrigerator
Features
- Basement: Unfinished
- Has fireplace: No
Interior area
- Total structure area: 928
- Total interior livable area: 928 sqft
- Finished area above ground: 928
- Finished area below ground: 0
Property
Parking
- Total spaces: 1
- Parking features: Detached Garage
- Garage spaces: 1
- Details: Garage Dimensions (21x12.6)
Accessibility
- Accessibility features: None
Features
- Levels: One and One Half
- Stories: 1.5
- Fencing: Full
Lot
- Size: 7,274.52 Square Feet
- Dimensions: 52 x 139
Details
- Foundation area: 928
- Parcel number: 743521012209
- Zoning description: Residential-Single Family
Construction
Type & style
- Home type: SingleFamily
- Property subtype: Single Family Residence
Materials
- Roof: Asphalt
Condition
- New construction: No
- Year built: 1946
Utilities & green energy
- Gas: Natural Gas
- Sewer: City Sewer/Connected
- Water: City Water/Connected
Community & HOA
Community
- Subdivision: Manleys Sub
HOA
- Has HOA: No
Location
- Region: Rochester
Financial & listing details
- Price per square foot: $291/sqft
- Tax assessed value: $215,200
- Annual tax amount: $2,700
- Date on market: 12/9/2025
- Cumulative days on market: 35 days
Estimated market value
$272,000
$258,000 - $286,000
$1,442/mo
Price history
Price history
| Date | Event | Price |
|---|---|---|
| 12/22/2025 | Pending sale | $270,000$291/sqft |
Source: | ||
| 12/12/2025 | Listed for sale | $270,000+12.5%$291/sqft |
Source: | ||
| 9/22/2023 | Sold | $240,000$259/sqft |
Source: | ||
| 8/22/2023 | Pending sale | $240,000$259/sqft |
Source: | ||
| 8/9/2023 | Price change | $240,000-2%$259/sqft |
Source: | ||
Public tax history
Public tax history
| Year | Property taxes | Tax assessment |
|---|---|---|
| 2024 | $2,876 | $215,200 -5.7% |
| 2023 | -- | $228,300 +9% |
| 2022 | $2,488 +9.9% | $209,400 +15.8% |
Find assessor info on the county website
BuyAbility℠ payment
Est. payment
$1,652/mo
Principal & interest
$1314
Property taxes
$243
Home insurance
$95
Climate risks
Neighborhood: Washington
Nearby schools
GreatSchools rating
- 3/10Elton Hills Elementary SchoolGrades: PK-5Distance: 1.2 mi
- 5/10John Marshall Senior High SchoolGrades: 8-12Distance: 0.6 mi
- 5/10John Adams Middle SchoolGrades: 6-8Distance: 1.7 mi
Schools provided by the listing agent
- Elementary: Elton Hills
- Middle: John Adams
- High: John Marshall
Source: NorthstarMLS as distributed by MLS GRID. This data may not be complete. We recommend contacting the local school district to confirm school assignments for this home.
- Loading





