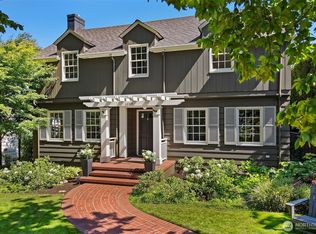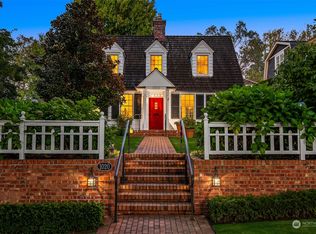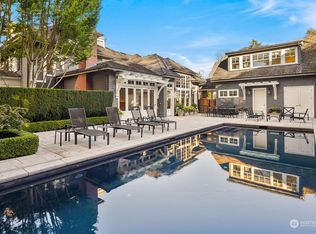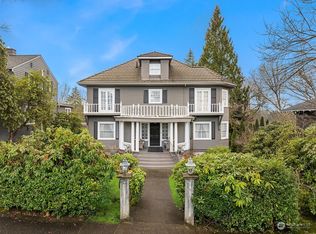Sold
Listed by:
Bob Bennion,
COMPASS,
Mary P. Snyder,
COMPASS
Bought with: Realogics Sotheby's Int'l Rlty
$2,750,000
1107 36th Avenue E, Seattle, WA 98112
4beds
3,812sqft
Single Family Residence
Built in 1900
7,200.47 Square Feet Lot
$2,717,100 Zestimate®
$721/sqft
$7,623 Estimated rent
Home value
$2,717,100
$2.50M - $2.96M
$7,623/mo
Zestimate® history
Loading...
Owner options
Explore your selling options
What's special
Discover this charming Colonial Revival home, where classic design meets modern comfort. Step into the spacious living room with a cozy fireplace and French doors that open to both the front porch and back deck. The kitchen boasts a casual eating nook and window seats; the formal dining room and built-in office complete the level. Upstairs, four generously scaled bedrooms await, including a primary suite featuring french doors to a Juliet balcony, fireplace, and walk-in closet. Lower level with bonus room; covered front porch; beautiful backyard. Perfectly located in the sought-after Washington Park neighborhood close to the arboretum, Lake Washington, the shops and eateries of Madison Park, and more!
Zillow last checked: 8 hours ago
Listing updated: March 30, 2025 at 04:02am
Listed by:
Bob Bennion,
COMPASS,
Mary P. Snyder,
COMPASS
Bought with:
Kara Mumma, 137521
Realogics Sotheby's Int'l Rlty
Source: NWMLS,MLS#: 2277560
Facts & features
Interior
Bedrooms & bathrooms
- Bedrooms: 4
- Bathrooms: 3
- Full bathrooms: 2
- 1/2 bathrooms: 1
- Main level bathrooms: 1
Primary bedroom
- Level: Second
Bedroom
- Level: Second
Bedroom
- Level: Second
Bedroom
- Level: Second
Bathroom full
- Level: Second
Bathroom full
- Level: Second
Other
- Level: Main
Den office
- Level: Main
Dining room
- Level: Main
Entry hall
- Level: Main
Family room
- Level: Main
Kitchen with eating space
- Level: Main
Living room
- Level: Main
Rec room
- Level: Lower
Utility room
- Level: Lower
Utility room
- Level: Second
Heating
- Fireplace(s), Forced Air
Cooling
- Central Air, Forced Air
Appliances
- Included: Dishwasher(s), Disposal, Microwave(s), Refrigerator(s), Stove(s)/Range(s), Trash Compactor, Garbage Disposal
Features
- Bath Off Primary, Dining Room, Walk-In Pantry
- Flooring: Ceramic Tile, Hardwood, Carpet
- Windows: Double Pane/Storm Window
- Basement: Daylight
- Number of fireplaces: 3
- Fireplace features: Gas, Wood Burning, Main Level: 2, Upper Level: 1, Fireplace
Interior area
- Total structure area: 3,812
- Total interior livable area: 3,812 sqft
Property
Parking
- Total spaces: 1
- Parking features: Attached Carport
- Carport spaces: 1
Features
- Levels: Two
- Stories: 2
- Entry location: Main
- Patio & porch: Bath Off Primary, Ceramic Tile, Double Pane/Storm Window, Dining Room, Fireplace, Fireplace (Primary Bedroom), Hardwood, Security System, Walk-In Closet(s), Walk-In Pantry, Wall to Wall Carpet
- Has view: Yes
- View description: City, Territorial
Lot
- Size: 7,200 sqft
- Features: Curbs, Paved, Sidewalk, Cable TV, Deck, Fenced-Partially, Gas Available, High Speed Internet, Patio, Sprinkler System
- Topography: Level
- Residential vegetation: Fruit Trees, Garden Space
Details
- Parcel number: 9185700445
- Zoning description: Jurisdiction: City
- Special conditions: Standard
Construction
Type & style
- Home type: SingleFamily
- Architectural style: Traditional
- Property subtype: Single Family Residence
Materials
- Brick, Wood Siding
- Foundation: Poured Concrete
- Roof: Composition
Condition
- Year built: 1900
- Major remodel year: 1900
Utilities & green energy
- Sewer: Sewer Connected
- Water: Public
Community & neighborhood
Security
- Security features: Security System
Location
- Region: Seattle
- Subdivision: Washington Park
Other
Other facts
- Listing terms: Cash Out,Conventional
- Cumulative days on market: 208 days
Price history
| Date | Event | Price |
|---|---|---|
| 2/27/2025 | Sold | $2,750,000-5%$721/sqft |
Source: | ||
| 1/29/2025 | Pending sale | $2,895,000$759/sqft |
Source: | ||
| 12/31/2024 | Price change | $2,895,000-2.7%$759/sqft |
Source: | ||
| 12/9/2024 | Listed for sale | $2,975,000$780/sqft |
Source: | ||
| 12/4/2024 | Pending sale | $2,975,000$780/sqft |
Source: | ||
Public tax history
| Year | Property taxes | Tax assessment |
|---|---|---|
| 2024 | $27,456 +11.1% | $2,883,000 +9.7% |
| 2023 | $24,717 -0.2% | $2,629,000 -10.7% |
| 2022 | $24,774 +18.6% | $2,945,000 +29.5% |
Find assessor info on the county website
Neighborhood: Madison Park
Nearby schools
GreatSchools rating
- 7/10McGilvra Elementary SchoolGrades: K-5Distance: 0.4 mi
- 7/10Edmonds S. Meany Middle SchoolGrades: 6-8Distance: 1 mi
- 8/10Garfield High SchoolGrades: 9-12Distance: 1.8 mi
Sell for more on Zillow
Get a free Zillow Showcase℠ listing and you could sell for .
$2,717,100
2% more+ $54,342
With Zillow Showcase(estimated)
$2,771,442


