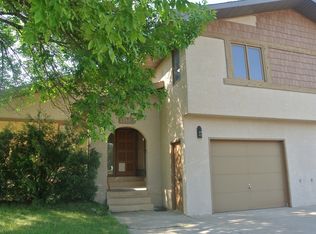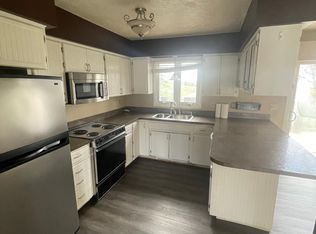Don't miss this immaculate townhouse that has it all. A great NW location, updated with views of the city, spacious bedrooms and plenty of storage. Upon walking into this home you'll notice an open concept main floor living with a beautiful fire place, a kitchen featuring mostly stainless steel appliances and dining area. Upon opening the sliding glass doors you will discover a covered patio w/ skylight overlooking an amazing view of the city. This shaded patio is perfect for entertaining guests and also includes hook ups for a hot tub installation as well as a gas hook up for your grill. You'll never be inconvenienced to get propane again. The staircase leads you to the upper lever that includes a large master with a 3/4 bath and a second large bedroom and full bath. The lower level has another spacious bedroom, half bath with laundry and walks out to the attached garage. Finally, you'll find the basement which is a cozy hangout and great space for entertaining including an electric fireplace and wet bar. This level also includes another 1/2 bath and ample storage. Call an agent to see this one of a kind, turn key home!
This property is off market, which means it's not currently listed for sale or rent on Zillow. This may be different from what's available on other websites or public sources.


