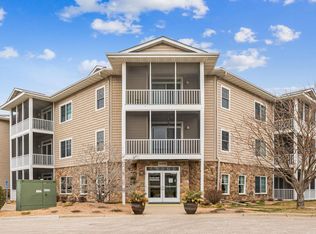Closed
$198,000
110696 Village Rd APT 303, Chaska, MN 55318
2beds
1,020sqft
Low Rise
Built in 2003
-- sqft lot
$200,400 Zestimate®
$194/sqft
$1,752 Estimated rent
Home value
$200,400
$190,000 - $210,000
$1,752/mo
Zestimate® history
Loading...
Owner options
Explore your selling options
What's special
Highly sought after 2 bedroom with private wooded views! Beautiful 3rd floor unit with an open layout, LVP flooring, Stainless Steel appliances + This wonderful home offers a nice kitchen w/ tile floors, SS appliances & double oven! The dining room and family room have beautiful LVP flooring. Enjoy the days in the family room w/ gas fireplace and patio doors that bring you to you private East facing screen porch looking out into the wooded backyard. Large primary bedroom w/ an extra large walk-in closet! Nice sized 2nd bedroom and full bath and private laundry. Underground heated parking w/ car wash. Nice gathering room w/ a kitchen and a large patio area outside.
Zillow last checked: 8 hours ago
Listing updated: May 06, 2025 at 04:25pm
Listed by:
Christy H Haasken Schuler 952-448-3344,
Chestnut Realty Inc
Bought with:
Christy H Haasken Schuler
Chestnut Realty Inc
Source: NorthstarMLS as distributed by MLS GRID,MLS#: 6604862
Facts & features
Interior
Bedrooms & bathrooms
- Bedrooms: 2
- Bathrooms: 1
- 3/4 bathrooms: 1
Bedroom 1
- Level: Main
- Area: 176 Square Feet
- Dimensions: 16x11
Bedroom 2
- Level: Main
- Area: 100 Square Feet
- Dimensions: 10x10
Dining room
- Level: Main
- Area: 121 Square Feet
- Dimensions: 11x11
Family room
- Level: Main
- Area: 144 Square Feet
- Dimensions: 12x12
Kitchen
- Level: Main
- Area: 108 Square Feet
- Dimensions: 12x9
Screened porch
- Level: Main
- Area: 48 Square Feet
- Dimensions: 8x6
Walk in closet
- Level: Main
- Area: 72 Square Feet
- Dimensions: 12x6
Heating
- Forced Air
Cooling
- Central Air
Appliances
- Included: Dishwasher, Double Oven, Dryer, Microwave, Range, Refrigerator, Stainless Steel Appliance(s), Washer
Features
- Basement: None
- Number of fireplaces: 1
- Fireplace features: Electric, Family Room
Interior area
- Total structure area: 1,020
- Total interior livable area: 1,020 sqft
- Finished area above ground: 1,020
- Finished area below ground: 0
Property
Parking
- Total spaces: 1
- Parking features: Assigned, Attached, Asphalt, Garage Door Opener, Heated Garage, Insulated Garage, Tuckunder Garage
- Attached garage spaces: 1
- Has uncovered spaces: Yes
- Details: Garage Dimensions (10x20)
Accessibility
- Accessibility features: Doors 36"+, Grab Bars In Bathroom, Hallways 42"+, No Stairs External, No Stairs Internal
Features
- Levels: One
- Stories: 1
- Patio & porch: Porch, Screened
Lot
- Size: 871.20 sqft
- Dimensions: 30 x 33
- Features: Many Trees
Details
- Foundation area: 1020
- Parcel number: 306780290
- Zoning description: Residential-Single Family
Construction
Type & style
- Home type: Condo
- Property subtype: Low Rise
- Attached to another structure: Yes
Materials
- Brick/Stone, Metal Siding, Vinyl Siding
- Roof: Asphalt,Pitched
Condition
- Age of Property: 22
- New construction: No
- Year built: 2003
Utilities & green energy
- Gas: Natural Gas
- Sewer: City Sewer/Connected
- Water: City Water/Connected
Community & neighborhood
Security
- Security features: Fire Sprinkler System
Location
- Region: Chaska
- Subdivision: Village Grace Condo
HOA & financial
HOA
- Has HOA: Yes
- HOA fee: $503 monthly
- Amenities included: Car Wash, Elevator(s), Fire Sprinkler System, In-Ground Sprinkler System, Lobby Entrance, Patio, Security, Trail(s)
- Services included: Maintenance Structure, Hazard Insurance, Lawn Care, Maintenance Grounds, Professional Mgmt, Trash, Security, Snow Removal
- Association name: Crawford Management
- Association phone: 952-236-9006
Other
Other facts
- Road surface type: Paved
Price history
| Date | Event | Price |
|---|---|---|
| 4/16/2025 | Sold | $198,000$194/sqft |
Source: | ||
| 4/15/2025 | Pending sale | $198,000$194/sqft |
Source: | ||
| 1/16/2025 | Listed for sale | $198,000-1%$194/sqft |
Source: | ||
| 10/25/2024 | Listing removed | $199,900-2.4%$196/sqft |
Source: | ||
| 9/19/2024 | Listed for sale | $204,900+5.1%$201/sqft |
Source: | ||
Public tax history
| Year | Property taxes | Tax assessment |
|---|---|---|
| 2014 | $730 +8.3% | $49,300 +19.1% |
| 2013 | $674 +9.1% | $41,400 -30.5% |
| 2012 | $618 -43.4% | $59,600 -15.7% |
Find assessor info on the county website
Neighborhood: 55318
Nearby schools
GreatSchools rating
- 6/10Jonathan Elementary SchoolGrades: K-5Distance: 0.2 mi
- 9/10Chaska High SchoolGrades: 8-12Distance: 1 mi
- 7/10Chaska Middle School EastGrades: 6-8Distance: 1.5 mi
Get a cash offer in 3 minutes
Find out how much your home could sell for in as little as 3 minutes with a no-obligation cash offer.
Estimated market value$200,400
Get a cash offer in 3 minutes
Find out how much your home could sell for in as little as 3 minutes with a no-obligation cash offer.
Estimated market value
$200,400
