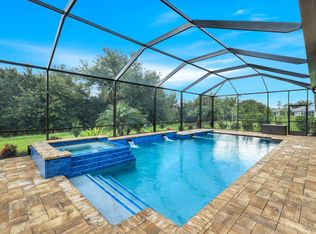Sold for $619,000 on 08/03/23
$619,000
11068 Morning Dew Ter, Fort Myers, FL 33913
3beds
2,650sqft
SingleFamily
Built in 2023
-- sqft lot
$590,000 Zestimate®
$234/sqft
$3,532 Estimated rent
Home value
$590,000
$555,000 - $631,000
$3,532/mo
Zestimate® history
Loading...
Owner options
Explore your selling options
What's special
Experience the comforts of home in this pristine Sunset floorplan in the sought after community, Timber Creek. Boasting 3 bedrooms plus a den, 3 bathrooms, and a 3-car garage, this recently constructed residence offers an inviting atmosphere from the moment you step through the French doors. Inside, bask in the spacious open layout flooded with natural light, and enhanced with plank tile flooring and impact-resistant glass. The kitchen is the centerpiece of the home featuring ample white cabinetry, stainless steel appliances, a spacious island, and granite countertops. Retreat to the expansive owner's suite, complete with tray ceilings, a luxurious en-suite bathroom boasting a spacious walk-in shower and dual vanities. Guests will have an additional en-suite bedroom for added privacy & convenience, while a versatile flex space can effortlessly convert into a home office. The generous laundry room provides ample storage and includes a laundry tub for added convenience. Enjoy seamless indoor-outdoor living with three sets of sliding doors leading to the sprawling screened lanai, overlooking the fenced yard and the serene preserve beyond. Beyond the comforts of home, indulge in the luxurious amenities of Timber Creek, including a resort-style pool, spa, clubhouse, and various recreational facilities such as pickleball and tennis courts.
Zillow last checked: 8 hours ago
Listing updated: June 12, 2025 at 04:07am
Source: Bonita Springs AOR,MLS#: 225054775
Facts & features
Interior
Bedrooms & bathrooms
- Bedrooms: 3
- Bathrooms: 3
- Full bathrooms: 3
Heating
- Central, Electric
Cooling
- Ceiling Fan
Appliances
- Included: Dishwasher, Disposal, Dryer, Microwave, Oven, Stove, Washer
- Laundry: In Unit, Sink, Washer/Dryer Hookup
Features
- Cable Prewire, Ceiling Fan(s), Den - Study, Entrance Foyer, Pantry, Sauna, Split Bedrooms, Tray Ceiling(s), Walk-In Closet(s)
- Flooring: Tile
Interior area
- Total interior livable area: 2,650 sqft
Property
Parking
- Total spaces: 3
- Parking features: Attached, Covered
- Has attached garage: Yes
- Details: Contact manager
Features
- Stories: 1
- Exterior features: 2+ Spaces, Auto Garage Door, Basketball, Basketball Court, Bocce Court, Cable Prewire, Clubhouse, Community, Community Room, Den - Study, Driveway Paved, Entrance Foyer, Exercise Room, Fitness Center, French Doors, Garbage included in rent, Gated, Grounds Care included in rent, Heating system: Central Electric, Internet Access, Internet included in rent, None, Pantry, Park, Pickleball, Playground, Private Membership, Putting Green, Refrigerator/Icemaker, Restaurant, Sauna, Screened Lanai/Porch, Sewage included in rent, Sidewalks, Sink, Smoke Detector(s), Smoke Detectors, Split Bedrooms, Sprinkler Auto, Street Lights, Tennis, Tennis Court(s), Tray Ceiling(s), Underground Utility, View Type: Preserve, Volleyball, Volleyball Court, Walk-In Closet(s), Washer/Dryer Hookup, Window Coverings
- Spa features: Sauna
Details
- Parcel number: 084526L2310380250
Construction
Type & style
- Home type: SingleFamily
- Property subtype: SingleFamily
Condition
- Year built: 2023
Utilities & green energy
- Utilities for property: Cable Available, Garbage, Internet, Sewage
Community & neighborhood
Security
- Security features: Gated Community
Community
- Community features: Clubhouse, Fitness Center, Playground, Tennis Court(s)
Location
- Region: Fort Myers
HOA & financial
Other fees
- Deposit fee: $3,650
Price history
| Date | Event | Price |
|---|---|---|
| 7/11/2025 | Listing removed | $3,500$1/sqft |
Source: Bonita Springs AOR #225054775 | ||
| 6/11/2025 | Listed for rent | $3,500-4.1%$1/sqft |
Source: Bonita Springs AOR #225054775 | ||
| 6/15/2024 | Listing removed | $674,900$255/sqft |
Source: | ||
| 5/31/2024 | Listing removed | -- |
Source: Bonita Springs AOR #224024752 | ||
| 4/24/2024 | Price change | $3,650-8.8%$1/sqft |
Source: Bonita Springs AOR #224024752 | ||
Public tax history
| Year | Property taxes | Tax assessment |
|---|---|---|
| 2024 | $8,937 +199.1% | $493,292 +884.6% |
| 2023 | $2,988 +26.2% | $50,099 +87.6% |
| 2022 | $2,367 | $26,703 |
Find assessor info on the county website
Neighborhood: 33913
Nearby schools
GreatSchools rating
- 5/10Gateway Elementary SchoolGrades: PK-5Distance: 0.5 mi
- 5/10Lehigh Acres Middle SchoolGrades: 6-8Distance: 6.1 mi
- 2/10Lehigh Senior High SchoolGrades: 9-12Distance: 2.9 mi

Get pre-qualified for a loan
At Zillow Home Loans, we can pre-qualify you in as little as 5 minutes with no impact to your credit score.An equal housing lender. NMLS #10287.
Sell for more on Zillow
Get a free Zillow Showcase℠ listing and you could sell for .
$590,000
2% more+ $11,800
With Zillow Showcase(estimated)
$601,800