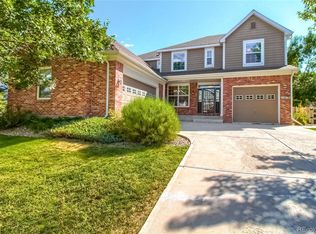Absolutely amazing home from top to bottom!! The dramatic, two story foyer & curved staircase provide the WOW factor you've been searching for!! 4,700+ square feet of living space with beautiful attention to detail including trayed ceilings in the formal living room & dining room, coffered ceiling in the family room, custom wainscotting, large bay windows with ample natural light, beautiful built-ins and much, much more!! Enjoy the gorgeous chef's kitchen with high end appliances, HUGE island, slab granite and butler's pantry!! Upstair you'll find 4 Large bedrooms each with an attached bathroom, two large linen closets that provide abundant storage and a spectacular master retreat complete with sitting area, 5 piece bath & walk in closet. The large, professionally landscaped yard with stamped concrete patio is the perfect place to relax or entertain!! Don't miss this incredible opportunity to own in the highly desirable community of Savory Farms!!
This property is off market, which means it's not currently listed for sale or rent on Zillow. This may be different from what's available on other websites or public sources.
