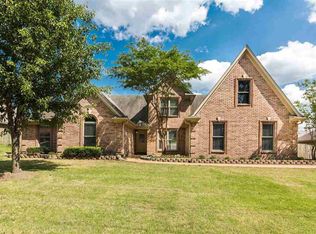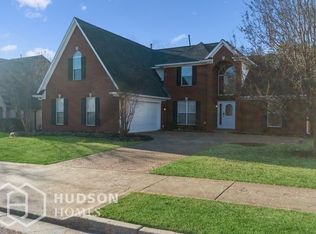Sold for $397,000
$397,000
11067 Memphis Arlington Rd, Arlington, TN 38002
4beds
2,419sqft
Single Family Residence
Built in 2004
0.29 Acres Lot
$-- Zestimate®
$164/sqft
$2,473 Estimated rent
Home value
Not available
Estimated sales range
Not available
$2,473/mo
Zestimate® history
Loading...
Owner options
Explore your selling options
What's special
Arlington Schools. Four bedroom home is quite liveable with a great layout. Three bedrooms down. Brand new granite counter tops, stainless steel appliances, tile floors, part hardwood, part carpet. Upstairs features one bedroom and large landing that's large enough for furniture. Spacious fenced backyard. 2 car side load garage. Home has plenty of concrete for extra parking spaces. Easy access to Hwy 70, I-40 and downtown Arlington. Don't miss out on this one!
Zillow last checked: 8 hours ago
Listing updated: December 26, 2024 at 02:21pm
Listed by:
Paul Morris,
Morris and Morris
Bought with:
Antonio J Walton
The Home Partners Realty
Source: MAAR,MLS#: 10176394
Facts & features
Interior
Bedrooms & bathrooms
- Bedrooms: 4
- Bathrooms: 2
- Full bathrooms: 2
Primary bedroom
- Features: Walk-In Closet(s), Carpet
- Level: First
- Area: 238
- Dimensions: 14 x 17
Bedroom 2
- Features: Shared Bath, Vaulted/Coffered Ceilings, Carpet
- Level: First
- Area: 154
- Dimensions: 11 x 14
Bedroom 3
- Features: Shared Bath, Carpet
- Level: First
- Area: 156
- Dimensions: 12 x 13
Bedroom 4
- Area: 120
- Dimensions: 10 x 12
Primary bathroom
- Features: Double Vanity, Whirlpool Tub, Separate Shower, Vaulted/Coffered Ceiling, Tile Floor, Full Bath
Dining room
- Area: 130
- Dimensions: 10 x 13
Kitchen
- Features: Eat-in Kitchen, Separate Breakfast Room, Pantry, Kitchen Island
Living room
- Features: Great Room
- Width: 0
Bonus room
- Area: 308
- Dimensions: 14 x 22
Den
- Area: 285
- Dimensions: 15 x 19
Heating
- Central, Natural Gas
Cooling
- Central Air, Ceiling Fan(s), Dual
Appliances
- Included: Gas Water Heater, Range/Oven, Self Cleaning Oven, Disposal, Dishwasher, Microwave, Refrigerator
- Laundry: Laundry Room, Laundry Closet
Features
- 1 or More BR Down, Primary Down, Double Vanity Bath, Separate Tub & Shower, Full Bath Down, High Ceilings, Cable Wired, Walk-In Closet(s), Dining Room, Den/Great Room, Kitchen, Primary Bedroom, 2nd Bedroom, 3rd Bedroom, 2 or More Baths, Laundry Room, Breakfast Room, 4th or More Bedrooms, Bonus Room
- Flooring: Wood Laminate Floors, Part Carpet, Tile
- Windows: Window Treatments
- Attic: Walk-In
- Number of fireplaces: 1
- Fireplace features: Ventless, In Den/Great Room, Gas Log
Interior area
- Total interior livable area: 2,419 sqft
Property
Parking
- Total spaces: 2
- Parking features: Driveway/Pad, Garage Door Opener, Garage Faces Side
- Has garage: Yes
- Covered spaces: 2
- Has uncovered spaces: Yes
Features
- Stories: 1
- Patio & porch: Patio
- Exterior features: Sidewalks
- Pool features: None
- Has spa: Yes
- Spa features: Whirlpool(s), Bath
- Fencing: Wood,Wood Fence
Lot
- Size: 0.29 Acres
- Dimensions: 96.06 x 130 (IRR)
- Features: Some Trees, Level, Professionally Landscaped
Details
- Parcel number: A0141C F00047
Construction
Type & style
- Home type: SingleFamily
- Architectural style: Traditional
- Property subtype: Single Family Residence
Materials
- Brick Veneer
- Foundation: Slab
- Roof: Composition Shingles
Condition
- New construction: No
- Year built: 2004
Utilities & green energy
- Water: Public
Community & neighborhood
Security
- Security features: Smoke Detector(s), Dead Bolt Lock(s)
Location
- Region: Arlington
- Subdivision: Arlington Trace Phase 1
Other
Other facts
- Price range: $397K - $397K
- Listing terms: Conventional,FHA,VA Loan
Price history
| Date | Event | Price |
|---|---|---|
| 10/11/2024 | Sold | $397,000-0.5%$164/sqft |
Source: | ||
| 9/16/2024 | Pending sale | $399,000$165/sqft |
Source: | ||
| 9/9/2024 | Price change | $399,000-5%$165/sqft |
Source: | ||
| 7/12/2024 | Price change | $420,000-8.7%$174/sqft |
Source: | ||
| 7/8/2024 | Listed for sale | $459,900+80.4%$190/sqft |
Source: | ||
Public tax history
| Year | Property taxes | Tax assessment |
|---|---|---|
| 2025 | $3,429 +10.7% | $89,775 +35.3% |
| 2024 | $3,099 | $66,350 |
| 2023 | $3,099 | $66,350 |
Find assessor info on the county website
Neighborhood: 38002
Nearby schools
GreatSchools rating
- 9/10Donelson Elementary SchoolGrades: PK-5Distance: 2.4 mi
- 6/10Arlington Middle SchoolGrades: 6-8Distance: 0.2 mi
- 8/10Arlington High SchoolGrades: 9-12Distance: 1.3 mi
Get pre-qualified for a loan
At Zillow Home Loans, we can pre-qualify you in as little as 5 minutes with no impact to your credit score.An equal housing lender. NMLS #10287.

