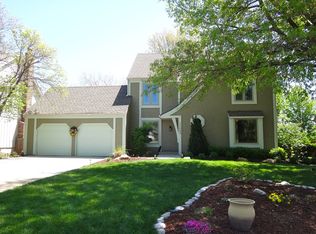Don't miss this beautiful 1.5 story spacious home in Lenexa. Beautiful woodwork, living room boast vaulted ceilings, unfinished basement gives you tons of options. Brand new roof installed within the last 3 months. Better hurry his one is going to go fast.
This property is off market, which means it's not currently listed for sale or rent on Zillow. This may be different from what's available on other websites or public sources.
