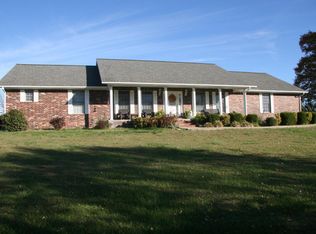This earth bound home has been exceptionally maintained. It's the peaceful setting you've been looking for. A home and 3 acres. Custom kitchen cabinets with open floor plan to the living room. There's a spacious master bedroom. Large utility room with pantry space. Surrounded by farmland and it's own 3 acres with small pasture and barn. The two car carport also has a workshop area. Situated out in the county but quick access to Hwy 412 65 intersection at Bear Creek. Convenient to Branson, MO and Harrison, AR. Right in the heart of the Ozark Mountains. Only 40 minutes to the Buffalo National RIver to the south.
This property is off market, which means it's not currently listed for sale or rent on Zillow. This may be different from what's available on other websites or public sources.

