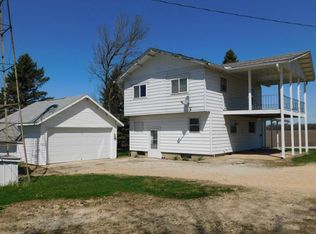An opportunity to own an acreage on a hard surface road just minutes from Cresco and Vernon Springs nature center trails. Home includes 1672 Sq Ft, 3 bedrooms, 1 bath home with a spacious living room area, main floor laundry, and new furnace in 2016. Property includes Approx. 1.1 acres with an 2 car detached garage and a 30 X 64 steel shed with 1 stall insulated workshop bProperty has natural gas hookup and it’s own well. Contact Levi Hart at 563-203-1191 or Jess Hansmeier at 563-379-4320 for more details and/or to set up showing. $149,000
This property is off market, which means it's not currently listed for sale or rent on Zillow. This may be different from what's available on other websites or public sources.

