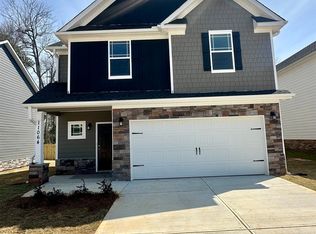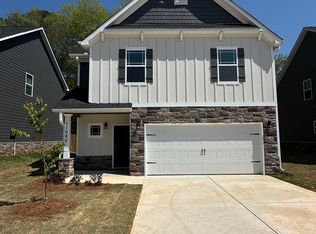Closed
$317,990
11064 Cornertsone Way, Hampton, GA 30228
4beds
--sqft
Single Family Residence, Residential
Built in 2024
0.25 Acres Lot
$330,900 Zestimate®
$--/sqft
$2,512 Estimated rent
Home value
$330,900
$314,000 - $347,000
$2,512/mo
Zestimate® history
Loading...
Owner options
Explore your selling options
What's special
Welcome to Cornerstone a beautiful craftsman style neighborhood. Builder Incentives, 10,000 in closing cost with Preferred lenders, Blinds throughout the home, and a Garage door opener. This plan has 4 bedroom 2.5 baths with a open main level floor plan perfect for entertaining, LVP flooring on the main level, classic wrought iron stair spindles, upgraded craftsman style trim, upgraded lighting throughout the home, and slate surround electric fireplace in the living room. Kitchen features, breakfast bar with upgraded 42 inch cabinets, granite counter top, and a tile backsplash. The spacious owners suite has a beautiful en suite bathroom with separate his and her separate vanities, garden tub and a separate shower. Don't miss out! This is one of the last homes available until the second phase opens up this summer.
Zillow last checked: 8 hours ago
Listing updated: May 08, 2024 at 11:13pm
Listing Provided by:
Kelly Hand,
Southern Classic Realtors
Bought with:
Troy Stinson, 431489
Dwelli Inc.
Source: FMLS GA,MLS#: 7358438
Facts & features
Interior
Bedrooms & bathrooms
- Bedrooms: 4
- Bathrooms: 3
- Full bathrooms: 2
- 1/2 bathrooms: 1
Primary bedroom
- Features: Oversized Master, Split Bedroom Plan
- Level: Oversized Master, Split Bedroom Plan
Bedroom
- Features: Oversized Master, Split Bedroom Plan
Primary bathroom
- Features: Double Vanity, Separate His/Hers, Soaking Tub
Dining room
- Features: Open Concept
Kitchen
- Features: Breakfast Bar, Pantry
Heating
- Electric, Heat Pump
Cooling
- Electric, Heat Pump
Appliances
- Included: Dishwasher, Electric Range, Electric Water Heater, Microwave
- Laundry: Upper Level
Features
- Double Vanity, Entrance Foyer, High Ceilings 9 ft Lower
- Flooring: Carpet, Laminate
- Windows: Double Pane Windows, Insulated Windows
- Basement: None
- Number of fireplaces: 1
- Fireplace features: Blower Fan, Electric, Family Room
- Common walls with other units/homes: No Common Walls
Interior area
- Total structure area: 0
Property
Parking
- Total spaces: 2
- Parking features: Garage
- Garage spaces: 2
Accessibility
- Accessibility features: None
Features
- Levels: Two
- Stories: 2
- Patio & porch: Patio
- Exterior features: None, No Dock
- Pool features: None
- Spa features: None
- Fencing: Back Yard
- Has view: Yes
- View description: Bay
- Has water view: Yes
- Water view: Bay
- Waterfront features: None
- Body of water: None
Lot
- Size: 0.25 Acres
- Features: Landscaped
Details
- Additional structures: None
- Other equipment: None
- Horse amenities: None
Construction
Type & style
- Home type: SingleFamily
- Architectural style: Craftsman
- Property subtype: Single Family Residence, Residential
Materials
- HardiPlank Type, Stone
- Foundation: Slab
- Roof: Composition
Condition
- New Construction
- New construction: Yes
- Year built: 2024
Details
- Warranty included: Yes
Utilities & green energy
- Electric: None
- Sewer: Public Sewer
- Water: Public
- Utilities for property: Cable Available, Electricity Available, Phone Available, Underground Utilities
Green energy
- Energy efficient items: None
- Energy generation: None
Community & neighborhood
Security
- Security features: None
Community
- Community features: None
Location
- Region: Hampton
- Subdivision: Cornerstone
HOA & financial
HOA
- Has HOA: Yes
- HOA fee: $500 annually
Other
Other facts
- Ownership: Fee Simple
- Road surface type: Asphalt
Price history
| Date | Event | Price |
|---|---|---|
| 4/22/2024 | Sold | $317,990-0.6% |
Source: | ||
| 3/27/2024 | Pending sale | $319,990 |
Source: | ||
| 3/26/2024 | Listed for sale | $319,990 |
Source: | ||
Public tax history
Tax history is unavailable.
Neighborhood: 30228
Nearby schools
GreatSchools rating
- 6/10Eddie White Elementary SchoolGrades: PK-5Distance: 3.4 mi
- 4/10Eddie White AcademyGrades: 6-8Distance: 3.4 mi
- 3/10Lovejoy High SchoolGrades: 9-12Distance: 1.8 mi
Schools provided by the listing agent
- Elementary: Michelle Obama STEM
- Middle: Eddie White
- High: Lovejoy
Source: FMLS GA. This data may not be complete. We recommend contacting the local school district to confirm school assignments for this home.
Get a cash offer in 3 minutes
Find out how much your home could sell for in as little as 3 minutes with a no-obligation cash offer.
Estimated market value$330,900
Get a cash offer in 3 minutes
Find out how much your home could sell for in as little as 3 minutes with a no-obligation cash offer.
Estimated market value
$330,900

