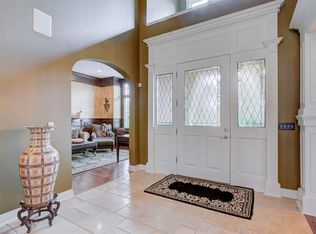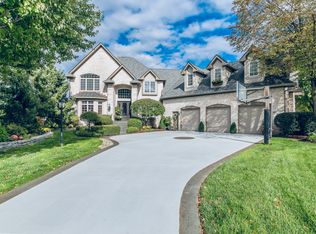Sold
$1,500,000
11063 Preservation Point, Fishers, IN 46037
5beds
9,331sqft
Residential, Single Family Residence
Built in 2003
0.41 Acres Lot
$1,616,300 Zestimate®
$161/sqft
$5,771 Estimated rent
Home value
$1,616,300
$1.49M - $1.76M
$5,771/mo
Zestimate® history
Loading...
Owner options
Explore your selling options
What's special
Situated for privacy and the exceptional nature preserve view, this Harold Huff masterpiece is located on the 11th fairway of The Hawthornes Golf & Country Club. The well-appointed home boasts a hearth room w/fireplace adjacent to an upgraded kitchen with custom cabinetry, Sub-zero refrigerator with 4 freezer drawers and ice maker, 48" Wolf cooktop w/griddle, double ovens, & full walk-in pantry. Retreat to the spacious primary bedroom with dual closets and ensuite w/Jacuzzi tub & separate steam shower. Expansive finished basement is an entertainer's delight w/full wet bar & home theater featuring HD projector & sound throughout. Escape to the backyard complete w/an 8'X8' in-ground heated gunite spa and screened porch w/sound system.
Zillow last checked: 8 hours ago
Listing updated: October 06, 2023 at 08:42am
Listing Provided by:
Jeff Kucic 317-710-5500,
Engel & Volkers
Bought with:
Cynthia Marchant
Keller Williams Indy Metro NE
Source: MIBOR as distributed by MLS GRID,MLS#: 21884028
Facts & features
Interior
Bedrooms & bathrooms
- Bedrooms: 5
- Bathrooms: 6
- Full bathrooms: 5
- 1/2 bathrooms: 1
- Main level bathrooms: 2
- Main level bedrooms: 1
Primary bedroom
- Level: Main
- Area: 360 Square Feet
- Dimensions: 20x18
Bedroom 2
- Level: Upper
- Area: 266 Square Feet
- Dimensions: 19x14
Bedroom 3
- Level: Upper
- Area: 360 Square Feet
- Dimensions: 15x24
Bedroom 4
- Level: Upper
- Area: 270 Square Feet
- Dimensions: 18x15
Bedroom 5
- Level: Basement
- Area: 225 Square Feet
- Dimensions: 15x15
Breakfast room
- Features: Hardwood
- Level: Main
- Area: 289 Square Feet
- Dimensions: 17x17
Dining room
- Level: Main
- Area: 247 Square Feet
- Dimensions: 19x13
Great room
- Level: Main
- Area: 432 Square Feet
- Dimensions: 24x18
Hearth room
- Features: Hardwood
- Level: Main
- Area: 440 Square Feet
- Dimensions: 22x20
Other
- Level: Basement
- Area: 750 Square Feet
- Dimensions: 30x25
Kitchen
- Features: Hardwood
- Level: Main
- Area: 221 Square Feet
- Dimensions: 17x13
Library
- Features: Hardwood
- Level: Main
- Area: 224 Square Feet
- Dimensions: 16x14
Loft
- Level: Upper
- Area: 170 Square Feet
- Dimensions: 17x10
Play room
- Level: Basement
- Area: 432 Square Feet
- Dimensions: 24x18
Heating
- Dual, Forced Air
Cooling
- Has cooling: Yes
Appliances
- Included: Gas Cooktop, Dishwasher, Dryer, Disposal, Microwave, Refrigerator, Bar Fridge, Free-Standing Freezer, Washer, Double Oven, Gas Water Heater, Water Softener Owned
- Laundry: Main Level
Features
- Cathedral Ceiling(s), High Ceilings, Walk-In Closet(s), Hardwood Floors, Breakfast Bar, Ceiling Fan(s), Entrance Foyer, High Speed Internet, Kitchen Island, Pantry, Wet Bar
- Flooring: Hardwood
- Windows: Window Bay Bow, Wood Work Painted
- Basement: Ceiling - 9+ feet,Finished,Full,Daylight
- Number of fireplaces: 3
- Fireplace features: Basement, Great Room, Hearth Room
Interior area
- Total structure area: 9,331
- Total interior livable area: 9,331 sqft
- Finished area below ground: 2,446
Property
Parking
- Total spaces: 3
- Parking features: Attached, Concrete, Side Load Garage
- Attached garage spaces: 3
- Details: Garage Parking Other(Finished Garage, Keyless Entry)
Features
- Levels: Two
- Stories: 2
- Patio & porch: Covered, Screened
- Exterior features: Gas Grill, Sprinkler System
Lot
- Size: 0.41 Acres
- Features: Cul-De-Sac, Gated Community, On Golf Course, Mature Trees
Details
- Parcel number: 291503024010000020
- Other equipment: Satellite Dish Paid, Home Theater
Construction
Type & style
- Home type: SingleFamily
- Property subtype: Residential, Single Family Residence
Materials
- Brick, Wood Brick
- Foundation: Concrete Perimeter
Condition
- New construction: No
- Year built: 2003
Details
- Builder name: Harold Huff
Utilities & green energy
- Water: Municipal/City
Community & neighborhood
Security
- Security features: Security Alarm Paid
Community
- Community features: Golf Course
Location
- Region: Fishers
- Subdivision: Approach
HOA & financial
HOA
- Has HOA: Yes
- HOA fee: $685 quarterly
- Services included: Association Builder Controls, Association Home Owners, Entrance Common, Entrance Private, Insurance, Maintenance, Management, Security, Snow Removal, Trash
- Association phone: 317-570-4358
Other
Other facts
- Listing terms: Conventional
Price history
| Date | Event | Price |
|---|---|---|
| 10/6/2023 | Sold | $1,500,000$161/sqft |
Source: | ||
| 8/31/2023 | Pending sale | $1,500,000$161/sqft |
Source: | ||
| 7/13/2023 | Price change | $1,500,000-6.3%$161/sqft |
Source: | ||
| 6/23/2023 | Listed for sale | $1,600,000$171/sqft |
Source: | ||
| 6/16/2023 | Pending sale | $1,600,000$171/sqft |
Source: | ||
Public tax history
| Year | Property taxes | Tax assessment |
|---|---|---|
| 2024 | $13,303 -1.1% | $1,292,700 +14.6% |
| 2023 | $13,450 +14.5% | $1,127,900 +2.5% |
| 2022 | $11,749 -0.4% | $1,100,700 +15.2% |
Find assessor info on the county website
Neighborhood: 46037
Nearby schools
GreatSchools rating
- 9/10Brooks School ElementaryGrades: PK-4Distance: 1.6 mi
- 8/10Fall Creek Junior HighGrades: 7-8Distance: 2.2 mi
- 10/10Hamilton Southeastern High SchoolGrades: 9-12Distance: 2.6 mi
Get a cash offer in 3 minutes
Find out how much your home could sell for in as little as 3 minutes with a no-obligation cash offer.
Estimated market value
$1,616,300
Get a cash offer in 3 minutes
Find out how much your home could sell for in as little as 3 minutes with a no-obligation cash offer.
Estimated market value
$1,616,300

