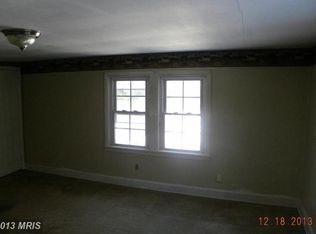Sold for $305,000 on 06/28/23
$305,000
11061 S Mountain Rd, Fayetteville, PA 17222
5beds
2,372sqft
Single Family Residence
Built in 1938
0.55 Acres Lot
$336,500 Zestimate®
$129/sqft
$2,340 Estimated rent
Home value
$336,500
$316,000 - $357,000
$2,340/mo
Zestimate® history
Loading...
Owner options
Explore your selling options
What's special
Better than a new construction, this beautifully restored three story home offers 5 bedrooms and two and half modern bathrooms. First floor owners’ suite with walk in closet and full bathroom, main level laundry room, spacious kitchen with brand new cabinets and appliances, as well as gleaming hardwood floors, are just a few of the features this home has to offer. The hardwood floors expand in the bright dining area, living room, hallway, powder room and laundry room. Everything in this home is brand new, new windows throughout, new light fixtures, all new flooring, trim and very stylish solid wood doors, updated electrical wires and new 200 amp panel. The second floor hosts three bedrooms, all with brand new carpet and modern ceiling fans, and a full very large bathroom. Walk on up to the third floor to find the fifth bedroom with its own sitting area or office, if preferred. The exterior is newly sided and offers a large covered front porch and new back deck. Schedule your tour today, and prepare to be impressed. Priced below market. Hurry, won't last long. Open House June 4th - 1pm to 3pm
Zillow last checked: 8 hours ago
Listing updated: November 08, 2023 at 07:23am
Listed by:
Amalia MARSHALL 717-891-4730,
Iron Valley Real Estate of Central PA,
Listing Team: Marshall Real Estate Group
Bought with:
Stacy Fryfogle
EXP Realty, LLC
Source: Bright MLS,MLS#: PAFL2013676
Facts & features
Interior
Bedrooms & bathrooms
- Bedrooms: 5
- Bathrooms: 3
- Full bathrooms: 2
- 1/2 bathrooms: 1
- Main level bathrooms: 2
- Main level bedrooms: 1
Basement
- Area: 0
Heating
- Baseboard, Oil
Cooling
- Ceiling Fan(s), Electric
Appliances
- Included: Microwave, Dishwasher, Oven/Range - Electric, Electric Water Heater
- Laundry: Main Level, Laundry Room
Features
- Ceiling Fan(s), Combination Kitchen/Dining, Open Floorplan, Kitchen - Gourmet, Kitchen - Table Space, Primary Bath(s), Bathroom - Tub Shower, Walk-In Closet(s), Dry Wall
- Flooring: Luxury Vinyl, Carpet, Hardwood, Wood
- Windows: Double Pane Windows, Energy Efficient
- Basement: Interior Entry,Exterior Entry,Unfinished
- Has fireplace: No
Interior area
- Total structure area: 2,372
- Total interior livable area: 2,372 sqft
- Finished area above ground: 2,372
- Finished area below ground: 0
Property
Parking
- Parking features: Driveway, Other
- Has uncovered spaces: Yes
Accessibility
- Accessibility features: None
Features
- Levels: Three
- Stories: 3
- Exterior features: Lighting
- Pool features: None
Lot
- Size: 0.55 Acres
Details
- Additional structures: Above Grade, Below Grade
- Parcel number: 190L05K004.000000
- Zoning: RESIDENTIAL
- Special conditions: Standard
Construction
Type & style
- Home type: SingleFamily
- Architectural style: Craftsman
- Property subtype: Single Family Residence
Materials
- Aluminum Siding
- Foundation: Stone
- Roof: Metal
Condition
- Excellent
- New construction: No
- Year built: 1938
- Major remodel year: 2022
Utilities & green energy
- Electric: 200+ Amp Service
- Sewer: On Site Septic
- Water: Well
Community & neighborhood
Location
- Region: Fayetteville
- Subdivision: None Available
- Municipality: QUINCY TWP
Other
Other facts
- Listing agreement: Exclusive Right To Sell
- Listing terms: Cash,Conventional,FHA,VA Loan
- Ownership: Fee Simple
Price history
| Date | Event | Price |
|---|---|---|
| 6/28/2023 | Sold | $305,000+2.2%$129/sqft |
Source: | ||
| 6/10/2023 | Pending sale | $298,500$126/sqft |
Source: | ||
| 5/30/2023 | Price change | $298,500-5.2%$126/sqft |
Source: | ||
| 5/15/2023 | Listed for sale | $314,900+542.7%$133/sqft |
Source: | ||
| 1/27/2022 | Sold | $49,000-51%$21/sqft |
Source: Public Record | ||
Public tax history
| Year | Property taxes | Tax assessment |
|---|---|---|
| 2024 | $2,666 +6.1% | $18,270 |
| 2023 | $2,512 +19.5% | $18,270 +16% |
| 2022 | $2,103 +3.1% | $15,750 |
Find assessor info on the county website
Neighborhood: 17222
Nearby schools
GreatSchools rating
- 4/10Mowrey El SchoolGrades: K-5Distance: 5.1 mi
- NAWaynesboro Area Middle SchoolGrades: 7-8Distance: 8.1 mi
- 4/10Waynesboro Area Senior High SchoolGrades: 9-12Distance: 8.2 mi
Schools provided by the listing agent
- District: Waynesboro Area
Source: Bright MLS. This data may not be complete. We recommend contacting the local school district to confirm school assignments for this home.

Get pre-qualified for a loan
At Zillow Home Loans, we can pre-qualify you in as little as 5 minutes with no impact to your credit score.An equal housing lender. NMLS #10287.
