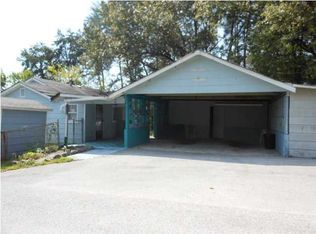Sold for $172,500
$172,500
11061 Matthew Rd, Soddy Daisy, TN 37379
3beds
1,200sqft
Manufactured Home
Built in 1996
1.4 Acres Lot
$174,600 Zestimate®
$144/sqft
$1,629 Estimated rent
Home value
$174,600
Estimated sales range
Not available
$1,629/mo
Zestimate® history
Loading...
Owner options
Explore your selling options
What's special
Looking for your own private piece of land right outside of the city? This is your chance to make those dreams come true at an affordable price! This recently updated home sits on 1.4 acres in Soddy Daisy and is ready to bring your vision to life. This quiet property is fully secluded from the road, while still conveniently located just minutes away from local schools, grocery stores, recreation centers, and the Chickamauga Lake! Don't miss out on this rare gem!
The home has been permanently affixed to a foundation, de-titled, and issued a serial number by the county. A recent survey of the property has been completed.
Zillow last checked: 8 hours ago
Listing updated: August 15, 2025 at 09:58am
Listed by:
Drew Carey 423-618-3739,
EXP Realty, LLC
Bought with:
Leann R Stitt, 275104
Crye-Leike, REALTORS
Source: Greater Chattanooga Realtors,MLS#: 1510131
Facts & features
Interior
Bedrooms & bathrooms
- Bedrooms: 3
- Bathrooms: 2
- Full bathrooms: 2
Bedroom
- Level: First
Bedroom
- Level: First
Primary bathroom
- Level: First
Bathroom
- Level: First
Bathroom
- Description: En suite
- Level: First
Dining room
- Level: First
Kitchen
- Level: First
Living room
- Level: First
Heating
- Central
Cooling
- Central Air, Ceiling Fan(s)
Appliances
- Included: Cooktop, Convection Oven, Dishwasher, Electric Cooktop, Electric Oven, ENERGY STAR Qualified Appliances, ENERGY STAR Qualified Dishwasher, Electric Range, Electric Water Heater, Free-Standing Electric Oven, Free-Standing Electric Range, Free-Standing Refrigerator, Free-Standing Range, Microwave, ENERGY STAR Qualified Water Heater, Refrigerator, Range Hood, Self Cleaning Oven, Stainless Steel Appliance(s), Warming Drawer
- Laundry: Laundry Closet, Inside, In Kitchen, Main Level
Features
- Ceiling Fan(s), Eat-in Kitchen, Granite Counters, High Speed Internet, Open Floorplan, Walk-In Closet(s), Tub/shower Combo, Sitting Area, Breakfast Room, Separate Dining Room, Plumbed
- Flooring: Luxury Vinyl
- Windows: Insulated Windows, Screens
- Has basement: No
- Has fireplace: No
Interior area
- Total structure area: 1,200
- Total interior livable area: 1,200 sqft
- Finished area above ground: 1,200
Property
Parking
- Parking features: Driveway, Gravel, Unpaved
Accessibility
- Accessibility features: Accessible Bedroom, Accessible Closets, Accessible Common Area, Accessible Central Living Area, Accessible Doors, Accessible Entrance, Accessible Electrical and Environmental Controls, Accessible Full Bath, Accessible Hallway(s), Accessible for Hearing-Impairment, Accessible Kitchen, Accessible Kitchen Appliances, Accessible Approach with Ramp
Features
- Levels: One
- Stories: 1
- Patio & porch: Deck, Front Porch, Rear Porch
- Exterior features: Dog Run, Garden, Kennel, Private Yard, Rain Gutters
- Pool features: None
- Spa features: Bath, Fiberglass
- Fencing: None
Lot
- Size: 1.40 Acres
- Dimensions: 252.5 x 260.5
- Features: Back Yard, Cleared, Few Trees, Front Yard, Garden, Gentle Sloping, Level, Many Trees, Native Plants, Rectangular Lot, Sloped, Views, Wooded
Details
- Additional structures: Kennel/Dog Run
- Parcel number: 048k A 002
Construction
Type & style
- Home type: MobileManufactured
- Architectural style: Other
- Property subtype: Manufactured Home
Materials
- Vinyl Siding
- Foundation: Pillar/Post/Pier
- Roof: Aluminum
Condition
- Updated/Remodeled
- New construction: No
- Year built: 1996
Utilities & green energy
- Sewer: Septic Tank
- Water: Public
- Utilities for property: Cable Available, Electricity Available, Electricity Connected, Phone Available, Sewer Not Available, Underground Utilities, Water Available, Water Connected
Community & neighborhood
Security
- Security features: Carbon Monoxide Detector(s), Fire Alarm, Smoke Detector(s)
Location
- Region: Soddy Daisy
- Subdivision: None
Other
Other facts
- Listing terms: Cash,Conventional,FHA
- Road surface type: Gravel
Price history
| Date | Event | Price |
|---|---|---|
| 8/14/2025 | Sold | $172,500-6.8%$144/sqft |
Source: Greater Chattanooga Realtors #1510131 Report a problem | ||
| 8/1/2025 | Contingent | $185,000$154/sqft |
Source: | ||
| 7/27/2025 | Price change | $185,000-11.9%$154/sqft |
Source: Greater Chattanooga Realtors #1510131 Report a problem | ||
| 7/19/2025 | Price change | $210,000-4.5%$175/sqft |
Source: Greater Chattanooga Realtors #1510131 Report a problem | ||
| 5/28/2025 | Price change | $220,000-2.2%$183/sqft |
Source: Greater Chattanooga Realtors #1510131 Report a problem | ||
Public tax history
| Year | Property taxes | Tax assessment |
|---|---|---|
| 2024 | $584 +6% | $16,150 |
| 2023 | $551 | $16,150 |
| 2022 | $551 +52.4% | $16,150 |
Find assessor info on the county website
Neighborhood: 37379
Nearby schools
GreatSchools rating
- 5/10Soddy Elementary SchoolGrades: PK-5Distance: 0.9 mi
- 5/10Soddy Daisy Middle SchoolGrades: 6-8Distance: 1.1 mi
- 6/10Soddy Daisy High SchoolGrades: 9-12Distance: 3.2 mi
Schools provided by the listing agent
- Elementary: Soddy Elementary
- Middle: Soddy-Daisy Middle
- High: Soddy-Daisy High
Source: Greater Chattanooga Realtors. This data may not be complete. We recommend contacting the local school district to confirm school assignments for this home.
Get a cash offer in 3 minutes
Find out how much your home could sell for in as little as 3 minutes with a no-obligation cash offer.
Estimated market value$174,600
Get a cash offer in 3 minutes
Find out how much your home could sell for in as little as 3 minutes with a no-obligation cash offer.
Estimated market value
$174,600
