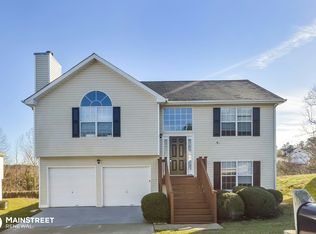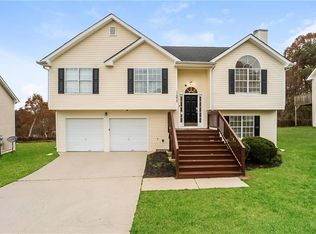STUNNING Two-story, 4 Bedroom / 2.5 Bath Home! A MUST SEE! This Two-story, 4 Bedroom / 2.5 Bath Home is Absolutely Stunning! Open Concept Kitchen with tons of storage, island is perfect for embracing your inner chef! Have plenty of room to entertain guests: you'll have an Eat in breakfast nook with bay windows, Formal Dinning Room, Formal Living Room, and Den with Cozy fireplace. Master is Spacious with Trey Ceilings, & includes Master bathroom with Separate tub/shower and walk in closets. Home also offers 3 other nice sized Bedrooms & Two Car Garage. Located in a well-kept, Coveted community! Don't wait for this GORGEOUS HOME: Call TODAY
This property is off market, which means it's not currently listed for sale or rent on Zillow. This may be different from what's available on other websites or public sources.

