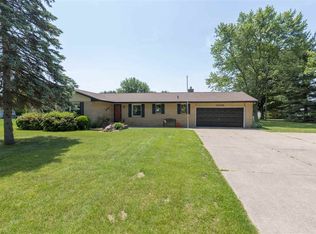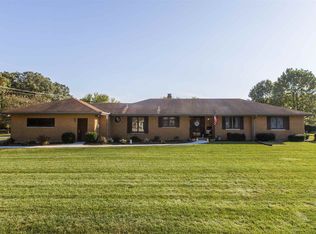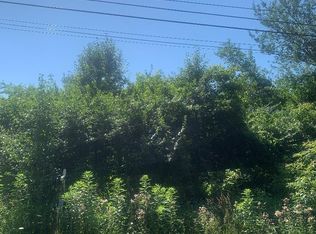Your chance to make this great home in Penn Schools yours!! You will appreciate the quality and beauty of the wood and tile flooring through most of the main level, and the oak doors and trim. Great for entertaining, as your kitchen gives you lots of counter space and is open to the large dining area. The dining area flows well into the Living room where you can relax wile enjoying the warm glow of the fireplace. The main level master suite has a large walk in closet, and its own private bath. The other bedrooms on the main level are also quite spacious. Lots more room in the finished basement with a large family room that also has a fireplace. Large open recreation room, a den, and an office or flex space room give you lots of options in the basement. Step out onto your huge stamped concrete patio to grill your favorite meal or maybe to just relax as you lounge, taking in the sun. Situated on a little more than an acre of land, it gives you a lot of room in the back yard to play and relax. Enjoy the soothing sound of the waterfall as it gently flows into your beautiful pond. Minutes from shopping and restaurants, and short drive to Notre Dame. Also quick access to the Toll Road exchange. Interior pictures coming soon.
This property is off market, which means it's not currently listed for sale or rent on Zillow. This may be different from what's available on other websites or public sources.


