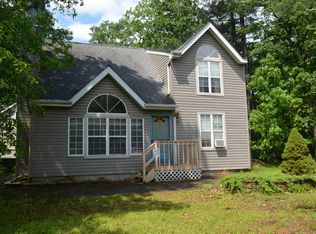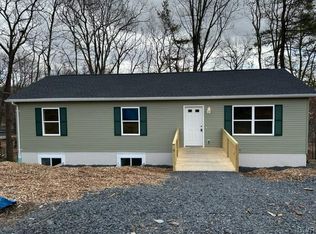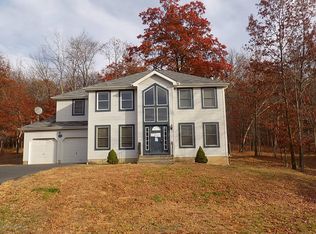VERY MOTIVATED SELLER!! CONTEMPORARY Home with a very Open Concept. This home boasts the following: 3 Bedrooms, 2 Full Baths, Smoked Glass Banister from stairs ending in Large Loft Area w/Oversized VIEW WINDOW, Living room with Stone front Fireplace, 2 Sliders to NEW Very Large DECK w/Rot Iron Railing and wide steps to lawn, Brick side wall leading around to garage, Kitchen with NEW APPLIANCES. Home also has Glass Breakers, NEW Laminate floor extending into Dining area w/Window seat, Year round 12x12 SUNROOM W/SPA (not incld in sf), Cathedral ceilings, 2 Skylights, Tile Kit. & Baths, Master Bedroom w/Full bath, Full Basement, 1 Car garage, Small Pond in rear of property. Walk to Lake, Pool, Tennis, Basketball or take a short ride to Top of the World. There's also the DWG Recreational Park
This property is off market, which means it's not currently listed for sale or rent on Zillow. This may be different from what's available on other websites or public sources.



