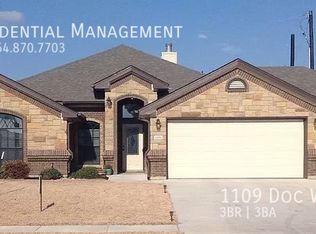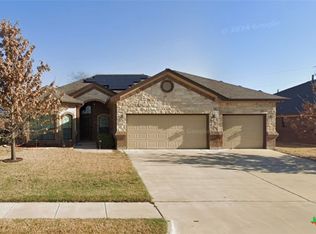Closed
Price Unknown
1106 Windy Hill Rd, Harker Heights, TX 76548
4beds
1,757sqft
Single Family Residence
Built in 1992
0.33 Acres Lot
$284,700 Zestimate®
$--/sqft
$1,695 Estimated rent
Home value
$284,700
Estimated sales range
Not available
$1,695/mo
Zestimate® history
Loading...
Owner options
Explore your selling options
What's special
*Price Improvement* Nestled in the vibrant heart of Harker Heights, this well maintained residence is in a prime location. Great proximity to Fort Cavazos, premier shopping and dining options, this home offers both convenience and comfort. Step inside to discover a thoughtfully designed layout featuring two living areas with a charming wood-burning fireplace, creating a cozy ambiance for relaxation. High ceilings with fans give a fresh feel to the space. The lifetime guaranteed double windows in the breakfast area and second living area have helped with monthly utility costs. Outside, a generously sized screened-in back porch, leading to a flat backyard, ideal for hosting outdoor gatherings and enjoying leisurely moments under the open sky. The backyard is perfect for the kids to build a mini play ground and allow your pets to explore. There is privacy within the primary bedroom suite, strategically situated on the opposite side of the home from the three additional bedrooms, offering a serene retreat for unwinding after a long day. Experience the comfortable living and effortless entertaining in this family friendly and inviting home! Roof was replaced in March 2025!
Zillow last checked: 8 hours ago
Listing updated: June 14, 2025 at 03:36pm
Listed by:
Linda Torres (866)277-6005,
All City Real Estate Ltd. Co
Bought with:
NON-MEMBER AGENT TEAM
Non Member Office
Source: Central Texas MLS,MLS#: 542230 Originating MLS: Fort Hood Area Association of REALTORS
Originating MLS: Fort Hood Area Association of REALTORS
Facts & features
Interior
Bedrooms & bathrooms
- Bedrooms: 4
- Bathrooms: 2
- Full bathrooms: 2
Bedroom
- Level: Main
Bathroom
- Level: Main
Dining room
- Level: Main
Kitchen
- Level: Main
Heating
- Has Heating (Unspecified Type)
Cooling
- 1 Unit
Appliances
- Included: Dishwasher, Electric Range, Electric Water Heater, Disposal, Microwave, Oven, Refrigerator, Some Electric Appliances
- Laundry: In Garage
Features
- Tray Ceiling(s), Ceiling Fan(s), Dining Area, Separate/Formal Dining Room, Double Vanity, Multiple Living Areas, Storage, Tub Shower, Walk-In Closet(s), Breakfast Bar, Breakfast Area, Granite Counters, Kitchen/Family Room Combo
- Flooring: Carpet, Laminate, Tile
- Attic: Access Only
- Has fireplace: Yes
- Fireplace features: Wood Burning
Interior area
- Total interior livable area: 1,757 sqft
Property
Parking
- Total spaces: 2
- Parking features: Attached, Garage
- Attached garage spaces: 2
Features
- Levels: One
- Stories: 1
- Patio & porch: Porch, Screened
- Exterior features: Enclosed Porch
- Pool features: None
- Fencing: Wood
- Has view: Yes
- View description: None
- Body of water: None
Lot
- Size: 0.33 Acres
Details
- Parcel number: 74855
Construction
Type & style
- Home type: SingleFamily
- Architectural style: Traditional
- Property subtype: Single Family Residence
Materials
- HardiPlank Type, Masonry
- Foundation: Slab
- Roof: Composition,Shingle
Condition
- Resale
- Year built: 1992
Utilities & green energy
- Water: Public
- Utilities for property: Electricity Available, Trash Collection Public
Green energy
- Energy efficient items: Windows
Community & neighborhood
Security
- Security features: Prewired
Community
- Community features: None
Location
- Region: Harker Heights
- Subdivision: The Grove At Whitten Place
Other
Other facts
- Listing agreement: Exclusive Right To Sell
- Listing terms: Cash,Conventional,FHA,VA Loan
- Road surface type: Asphalt
Price history
| Date | Event | Price |
|---|---|---|
| 6/11/2025 | Sold | -- |
Source: | ||
| 5/21/2025 | Pending sale | $294,000$167/sqft |
Source: | ||
| 3/10/2025 | Price change | $294,000-2%$167/sqft |
Source: | ||
| 8/14/2024 | Price change | $299,999-0.7%$171/sqft |
Source: | ||
| 6/10/2024 | Price change | $302,000-1.6%$172/sqft |
Source: | ||
Public tax history
| Year | Property taxes | Tax assessment |
|---|---|---|
| 2025 | $4,008 -10.4% | $285,748 -2.2% |
| 2024 | $4,475 +4.5% | $292,239 +0.9% |
| 2023 | $4,282 +25.7% | $289,566 +41.9% |
Find assessor info on the county website
Neighborhood: 76548
Nearby schools
GreatSchools rating
- 8/10Mountain View Elementary SchoolGrades: PK-5Distance: 1.7 mi
- 3/10Eastern Hills Middle SchoolGrades: 6-8Distance: 1.4 mi
- 5/10Harker Heights High SchoolGrades: 9-12Distance: 0.7 mi
Schools provided by the listing agent
- Elementary: Mountain View Elementary
- Middle: Eastern Hills Middle School
- High: Harker Heights High School
- District: Killeen ISD
Source: Central Texas MLS. This data may not be complete. We recommend contacting the local school district to confirm school assignments for this home.
Get a cash offer in 3 minutes
Find out how much your home could sell for in as little as 3 minutes with a no-obligation cash offer.
Estimated market value$284,700
Get a cash offer in 3 minutes
Find out how much your home could sell for in as little as 3 minutes with a no-obligation cash offer.
Estimated market value
$284,700

