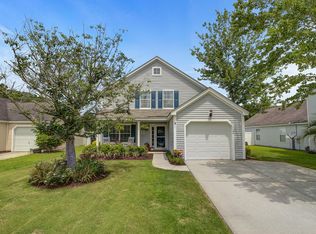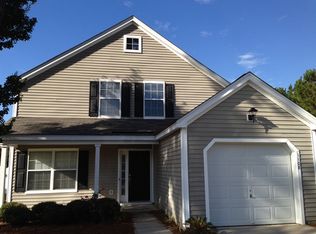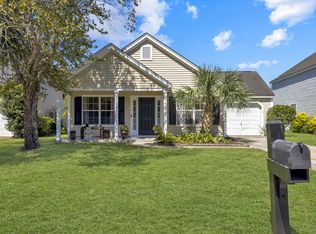This immaculate and charming home has it all! Situated directly across from the community park and pool, you are just steps from all the neighborhood amenities! This lovely one story home also features a no maintenance white privacy fence out back with brand new patio for outdoor entertaining. Inside you will find an open and inviting floorplan with a vaulted great room and adjoining dining space. The family room features a stunning fireplace, with brick surround, custom mantle and trim all the way to the ceiling. Attractive and easy to care for laminate hardwoods run throughout all areas except the bedrooms and baths. Plantation shutters adorn the front windows adding to the low country feel. The kitchen, which is open to the dining room has a brand new backsplash and built in microwave. All appliances except the stove are new within the last few years. The hall bath has been given a fresh facelift as well. Two guest bedrooms provide plenty of room for guests or for use as an office or den. The master bedroom at the rear of the home lends privacy and a nice view out back and features a valuted ceiling. There is an adjoining en suite with garden tub and separate shower as well as double vanity. A large walk in closet provides plenty of storage space for all your items. Don't delay seeing this gem as it won't last long! The Peninsula is a short distance from I-526 and within walking distance to the new Philip Simmons Elementary and Middle Schools. The new state of the art Philip Simmons High School is scheduled to open fall of 2017.**Washer/Dryer can convey if written into the offer**Termite bond is active and transferrable for around $100.
This property is off market, which means it's not currently listed for sale or rent on Zillow. This may be different from what's available on other websites or public sources.


