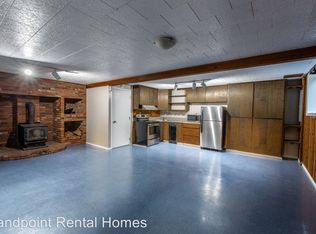Sold
Price Unknown
1106 Wagon Wheel Rd, Bonners Ferry, ID 83805
2beds
2baths
1,217sqft
Single Family Residence
Built in 2008
12.63 Acres Lot
$675,900 Zestimate®
$--/sqft
$1,481 Estimated rent
Home value
$675,900
Estimated sales range
Not available
$1,481/mo
Zestimate® history
Loading...
Owner options
Explore your selling options
What's special
Well maintained 2-story, 1,217 sq ft home on 12.63 private acres w end of the rd privacy, backing up to State Land and Section 16 trail system. The open living space features hardwood flooring & a woodburning stove. The kitchen & dining area are a chef’s delight w granite countertops, ss appliances, kitchen island, & a pantry. French doors lead to a screened-in porch overlooking the meticulously maintained backyard. Main floor features a laundry closet & 3/4 bath w glass-enclosed tile shower. Hydronic heating throughout home & garage ensures year-round comfort. The second level includes two bedrooms, a landing, & a 1/2 bath. The oversized garage w 12' door provides ample room for RV storage/workshop or additional living space. A whole-house generator offers peace of mind. The property also features a 32’x40’ two-bay shop w 12' doors & lean-to for covered storage. The well-maintained yard showcases carefree landscaping, w sidewalks, rock walls, & outdoor storage. 2 separate parcels includes additional building sites w phenomenal rim views. Professionally maintained forestland ensures both beauty & sustainability.
Zillow last checked: 8 hours ago
Listing updated: October 09, 2024 at 09:32am
Listed by:
Kirsten Madden 208-597-4894,
CENTURY 21 FOUR SEASONS REALTY
Source: SELMLS,MLS#: 20242234
Facts & features
Interior
Bedrooms & bathrooms
- Bedrooms: 2
- Bathrooms: 2
- Main level bathrooms: 1
Primary bedroom
- Description: Sizeable Bedroom With Closet
- Level: Second
Bedroom 2
- Description: Guest Bedroom With Closet
- Level: Second
Bathroom 1
- Description: 3/4 Bath With Custom Tiled Shower And Glass Surrou
- Level: Main
Bathroom 2
- Description: 1/2 Bath
- Level: Second
Dining room
- Description: Open concept, french doors to screen in porch
- Level: Main
Kitchen
- Description: Granite, ss appliances, island, and pantry
- Level: Main
Living room
- Description: Freestanding wood burning stove
- Level: Main
Heating
- Electric, Hot Water, Hydronic, Stove, Wood
Cooling
- Window Unit(s)
Appliances
- Included: Dishwasher, Disposal, Dryer, Microwave, Range/Oven, Refrigerator, Washer
- Laundry: Main Level, Laundry Closet
Features
- High Speed Internet, Insulated, Pantry
- Flooring: Wood
- Doors: French Doors
- Windows: Double Pane Windows, Vinyl
- Basement: Slab
- Has fireplace: Yes
- Fireplace features: Blower Fan, Free Standing, Glass Doors, Raised Hearth, Stove
Interior area
- Total structure area: 1,217
- Total interior livable area: 1,217 sqft
- Finished area above ground: 1,217
- Finished area below ground: 0
Property
Parking
- Total spaces: 1
- Parking features: Attached, Electricity, Heated Garage, High Clear. Door, RV Access/Parking, Separate Exit, Workshop in Garage, Workbench, Gravel
- Attached garage spaces: 1
- Has uncovered spaces: Yes
Features
- Levels: Two
- Stories: 2
- Patio & porch: Covered Porch, Porch, Screened
- Has view: Yes
- View description: Mountain(s), Panoramic
Lot
- Size: 12.63 Acres
- Features: 1 to 5 Miles to City/Town, 1 Mile or Less to County Road, Landscaped, Level, Wooded, Mature Trees, Brdrs State Land
Details
- Additional structures: Workshop
- Parcel number: RP61N01W098700/8500
- Zoning: Rural Res
- Zoning description: Residential
- Special conditions: Probate Listing
- Other equipment: Satellite Dish
Construction
Type & style
- Home type: SingleFamily
- Property subtype: Single Family Residence
Materials
- Frame, Fiber Cement, Shake Siding
- Foundation: Slab
- Roof: Metal
Condition
- Resale
- New construction: No
- Year built: 2008
Utilities & green energy
- Gas: No Info
- Sewer: Septic Tank
- Water: Community
- Utilities for property: Electricity Connected, Phone Connected
Community & neighborhood
Security
- Security features: Security System
Location
- Region: Bonners Ferry
HOA & financial
HOA
- Has HOA: No
- Services included: Road Maintenance
Other
Other facts
- Ownership: Fee Simple
- Road surface type: Gravel
Price history
| Date | Event | Price |
|---|---|---|
| 10/8/2024 | Sold | -- |
Source: | ||
| 9/3/2024 | Pending sale | $674,900$555/sqft |
Source: | ||
| 8/30/2024 | Listed for sale | $674,900$555/sqft |
Source: | ||
Public tax history
| Year | Property taxes | Tax assessment |
|---|---|---|
| 2025 | $1,385 +8% | $529,310 +25.8% |
| 2024 | $1,283 -22% | $420,820 -3.4% |
| 2023 | $1,645 +17.7% | $435,510 -1.1% |
Find assessor info on the county website
Neighborhood: 83805
Nearby schools
GreatSchools rating
- 4/10Valley View Elementary SchoolGrades: PK-5Distance: 1.9 mi
- 7/10Boundary County Middle SchoolGrades: 6-8Distance: 1.6 mi
- 2/10Bonners Ferry High SchoolGrades: 9-12Distance: 1.4 mi
Schools provided by the listing agent
- Elementary: Valley View
- Middle: Boundary County
- High: Bonners Ferry
Source: SELMLS. This data may not be complete. We recommend contacting the local school district to confirm school assignments for this home.
