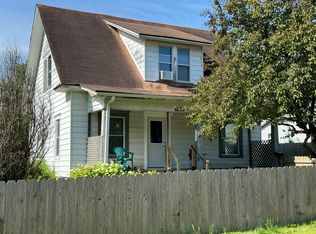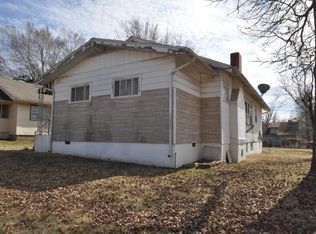Closed
Price Unknown
1106 W Webster Street, Springfield, MO 65802
2beds
848sqft
Single Family Residence
Built in 1917
9,147.6 Square Feet Lot
$134,700 Zestimate®
$--/sqft
$841 Estimated rent
Home value
$134,700
$124,000 - $144,000
$841/mo
Zestimate® history
Loading...
Owner options
Explore your selling options
What's special
Charming dollhouse is neat as a pin and ready for it's new owner! This sweet bungalow has been lovingly cared for and it shows! The home is immaculate. Soaring ceilings make it feel much larger and both bedrooms have good sized closets! Large windows (though original) have great storm windows in place. Lots of natural light. The bathroom has been fully updated. Large eat-in kitchen with island and tall cabinetry offering plenty of storage. Cabinets are in great condition! All appliances in the home to remain. The home had all electrical wiring and plumbing redone between 1998-2000, and then only 2 years ago this seller had the sewer line from house to the main fully replaced! There is a storm cellar that can be accessed from the exterior. Home is on central HVAC. Fully fenced (chain link) yard. Detached one car garage. This home may qualify for MHDC financing which offers special lower interest rates to qualified buyers. Set your appointment to see it today. We are sure this is going to be a popular home!
Zillow last checked: 8 hours ago
Listing updated: August 02, 2024 at 02:59pm
Listed by:
417 Property Pros 417-501-6077,
Keller Williams
Bought with:
Wes Bowman, 1999056862
Murney Associates - Primrose
Source: SOMOMLS,MLS#: 60260030
Facts & features
Interior
Bedrooms & bathrooms
- Bedrooms: 2
- Bathrooms: 1
- Full bathrooms: 1
Heating
- Central, Forced Air, Natural Gas
Cooling
- Central Air
Appliances
- Included: Dishwasher, Disposal, Electric Water Heater, Free-Standing Electric Oven, Refrigerator
- Laundry: W/D Hookup
Features
- High Ceilings, Internet - Cable, Internet - Cellular/Wireless, Internet - Fiber Optic, Internet - Satellite, Laminate Counters, Walk-In Closet(s)
- Flooring: Carpet, See Remarks, Vinyl
- Doors: Storm Door(s)
- Windows: Storm Window(s)
- Has basement: No
- Attic: Pull Down Stairs
- Has fireplace: No
Interior area
- Total structure area: 848
- Total interior livable area: 848 sqft
- Finished area above ground: 848
- Finished area below ground: 0
Property
Parking
- Total spaces: 1
- Parking features: Driveway, Garage Faces Front, Gravel
- Garage spaces: 1
- Has uncovered spaces: Yes
Features
- Levels: One
- Stories: 1
- Patio & porch: Covered, Front Porch
- Exterior features: Rain Gutters
- Fencing: Chain Link,Full
Lot
- Size: 9,147 sqft
- Dimensions: 560 x 1600
Details
- Parcel number: 881314209002
Construction
Type & style
- Home type: SingleFamily
- Architectural style: Bungalow
- Property subtype: Single Family Residence
Materials
- Vinyl Siding
- Foundation: Poured Concrete
- Roof: Composition
Condition
- Year built: 1917
Utilities & green energy
- Sewer: Public Sewer
- Water: Public
Community & neighborhood
Location
- Region: Springfield
- Subdivision: Queen City
Other
Other facts
- Listing terms: Cash,Conventional
Price history
| Date | Event | Price |
|---|---|---|
| 4/1/2024 | Sold | -- |
Source: | ||
| 2/21/2024 | Pending sale | $122,900$145/sqft |
Source: | ||
| 2/2/2024 | Price change | $122,900-5.4%$145/sqft |
Source: | ||
| 1/26/2024 | Listed for sale | $129,900$153/sqft |
Source: | ||
Public tax history
| Year | Property taxes | Tax assessment |
|---|---|---|
| 2024 | $534 +0.6% | $9,950 |
| 2023 | $531 +2.1% | $9,950 +4.5% |
| 2022 | $520 +0% | $9,520 |
Find assessor info on the county website
Neighborhood: Grant Beach
Nearby schools
GreatSchools rating
- 1/10Weaver Elementary SchoolGrades: PK-5Distance: 0.4 mi
- 2/10Pipkin Middle SchoolGrades: 6-8Distance: 0.7 mi
- 7/10Central High SchoolGrades: 6-12Distance: 0.9 mi
Schools provided by the listing agent
- Elementary: SGF-Weaver
- Middle: SGF-Pipkin
- High: SGF-Central
Source: SOMOMLS. This data may not be complete. We recommend contacting the local school district to confirm school assignments for this home.

