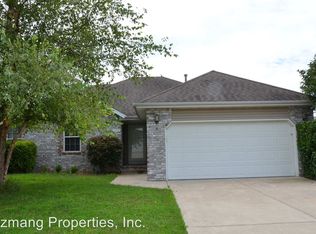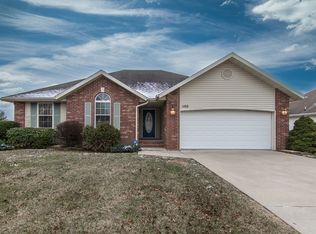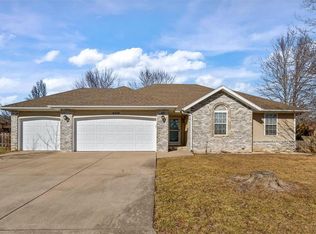<br>Very nicely maintained and improved 4 bedroom, 2 bath home featuring an open floor plan with vaulted ceilings in living room, and office/bedroom. Hardwood floors thru main living area including kitchen/dining AND master bedroom. Gas log fireplace. Wood blinds, curtains, new HVAC system. The yard features a wood privacy fence and 10x14 storage shed.
This property is off market, which means it's not currently listed for sale or rent on Zillow. This may be different from what's available on other websites or public sources.



