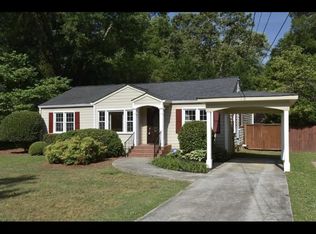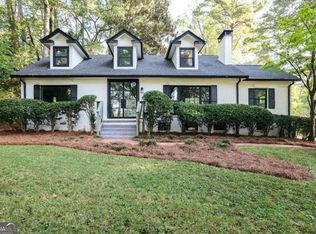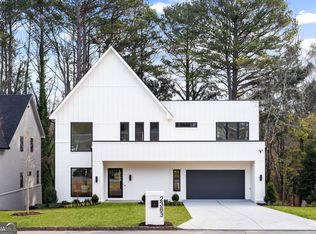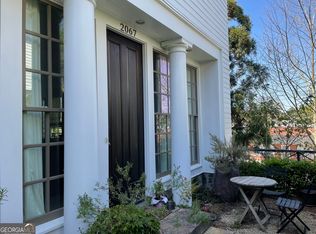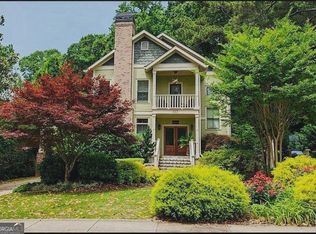UNDER CONSTRUCTION. Welcome to your brand-new dream home in Woodland Hills, built by acclaimed build group, Atlanta Remodeling & Construction (ARC), and slated for completion in late Q1 2026. This 5 bedroom, 4.5 bath residence spans ~3,600 sq ft and showcases every modern convenience today's buyer desires. A covered front stoop with steel french doors opens to a welcoming foyer with site-finished hardwood floors that run throughout the home. The main level offers a versatile bedroom or office with full bath, a semi-private dining area that seats 8-12 comfortably, and an expansive open-concept living room and chef's kitchen. The kitchen impresses with dual-toned cabinetry, quartz countertops, designer lighting, and imported Bertazzoni appliances, while the living room features built-ins, a gas fireplace, and direct access to a large covered porch with its own fireplace. The covered porch overlooks a flat, fenced, pool-ready backyard. A butler's pantry with sink, custom mudroom, and stylish half bath complete the first floor. Upstairs, the luxurious primary suite boasts tray ceilings, spa-like bath with massive shower, soaking tub, private water closet, double vanities, and an incredible his-and-hers walk-in closet. Three additional bedrooms, two bathrooms, and a full laundry room with sink complete the upper level. Additional highlights include a 2-car garage with 220V EV charger, tankless water heater, and designer-selected finishes throughout. All in a prime location with easy access to Morningside, Emory/CDC, Buckhead, interstates, shopping, dining, and more. Schedule a site visit tour today! Floor plan and design finishes are for this home, the photos represent other projects.
Active
$1,499,000
1106 Vista Trl NE, Atlanta, GA 30324
5beds
3,594sqft
Est.:
Single Family Residence
Built in 2026
0.26 Acres Lot
$1,439,800 Zestimate®
$417/sqft
$-- HOA
What's special
Gas fireplaceStylish half bathFlat fenced pool-ready backyardImported bertazzoni appliancesPrivate water closetIncredible his-and-hers walk-in closetQuartz countertops
- 78 days |
- 387 |
- 21 |
Zillow last checked: 8 hours ago
Listing updated: October 10, 2025 at 10:06pm
Listed by:
Maximillian Corwell 404-216-4816,
Keller Williams Realty
Source: GAMLS,MLS#: 10613879
Tour with a local agent
Facts & features
Interior
Bedrooms & bathrooms
- Bedrooms: 5
- Bathrooms: 5
- Full bathrooms: 4
- 1/2 bathrooms: 1
- Main level bathrooms: 1
- Main level bedrooms: 1
Rooms
- Room types: Foyer, Laundry
Dining room
- Features: Separate Room
Kitchen
- Features: Kitchen Island, Walk-in Pantry
Heating
- Zoned
Cooling
- Zoned
Appliances
- Included: Dishwasher, Disposal, Gas Water Heater, Refrigerator, Tankless Water Heater
- Laundry: Upper Level
Features
- Double Vanity, High Ceilings, Separate Shower, Soaking Tub, Split Bedroom Plan, Tile Bath, Tray Ceiling(s), Walk-In Closet(s)
- Flooring: Hardwood
- Basement: None
- Number of fireplaces: 2
- Fireplace features: Gas Starter, Living Room, Outside
- Common walls with other units/homes: No Common Walls
Interior area
- Total structure area: 3,594
- Total interior livable area: 3,594 sqft
- Finished area above ground: 3,594
- Finished area below ground: 0
Property
Parking
- Total spaces: 2
- Parking features: Garage
- Has garage: Yes
Features
- Levels: Two
- Stories: 2
- Patio & porch: Porch
- Fencing: Back Yard
- Has view: Yes
- View description: City
- Waterfront features: No Dock Or Boathouse
- Body of water: None
Lot
- Size: 0.26 Acres
- Features: Private
Details
- Parcel number: 18 107 07 041
Construction
Type & style
- Home type: SingleFamily
- Architectural style: Brick Front,Craftsman,Traditional
- Property subtype: Single Family Residence
Materials
- Brick
- Roof: Composition
Condition
- Under Construction
- New construction: Yes
- Year built: 2026
Utilities & green energy
- Electric: 220 Volts
- Sewer: Public Sewer
- Water: Public
- Utilities for property: Cable Available, Electricity Available, Natural Gas Available, Sewer Available, Water Available
Green energy
- Water conservation: Low-Flow Fixtures
Community & HOA
Community
- Features: Near Public Transport, Walk To Schools, Near Shopping
- Subdivision: Woodland Hills
HOA
- Has HOA: No
- Services included: None
Location
- Region: Atlanta
Financial & listing details
- Price per square foot: $417/sqft
- Tax assessed value: $531,000
- Annual tax amount: $7,215
- Date on market: 9/27/2025
- Cumulative days on market: 79 days
- Listing agreement: Exclusive Agency
- Listing terms: Cash,Conventional
- Electric utility on property: Yes
Estimated market value
$1,439,800
$1.37M - $1.51M
$5,410/mo
Price history
Price history
| Date | Event | Price |
|---|---|---|
| 9/27/2025 | Listed for sale | $1,499,000+252.7%$417/sqft |
Source: | ||
| 8/1/2025 | Sold | $425,000-16.2%$118/sqft |
Source: Public Record Report a problem | ||
| 3/29/2024 | Listing removed | -- |
Source: Zillow Rentals Report a problem | ||
| 12/8/2023 | Price change | $3,400-5.6%$1/sqft |
Source: Zillow Rentals Report a problem | ||
| 11/16/2023 | Listed for rent | $3,600$1/sqft |
Source: Zillow Rentals Report a problem | ||
Public tax history
Public tax history
| Year | Property taxes | Tax assessment |
|---|---|---|
| 2024 | -- | $212,400 +28.9% |
| 2023 | $4,107 -26.9% | $164,800 +37% |
| 2022 | $5,620 +47.7% | $120,320 -4.9% |
Find assessor info on the county website
BuyAbility℠ payment
Est. payment
$9,281/mo
Principal & interest
$7594
Property taxes
$1162
Home insurance
$525
Climate risks
Neighborhood: North Druid Hills
Nearby schools
GreatSchools rating
- 5/10Briar Vista Elementary SchoolGrades: PK-5Distance: 0.3 mi
- 5/10Druid Hills Middle SchoolGrades: 6-8Distance: 4 mi
- 6/10Druid Hills High SchoolGrades: 9-12Distance: 2 mi
Schools provided by the listing agent
- Elementary: Briar Vista
- Middle: Druid Hills
- High: Druid Hills
Source: GAMLS. This data may not be complete. We recommend contacting the local school district to confirm school assignments for this home.
- Loading
- Loading
