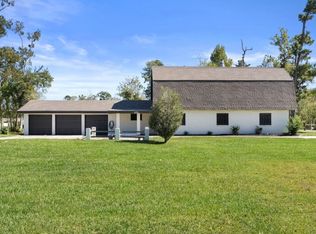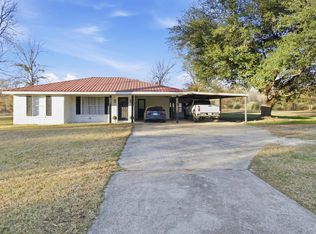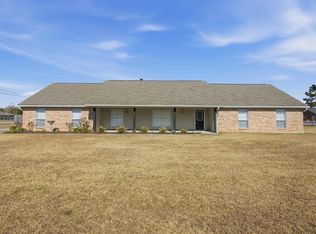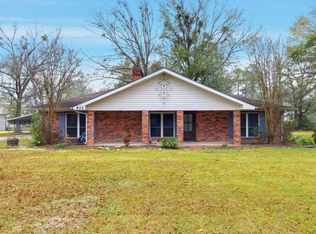Welcome to this spacious and fully updated 2-story single family home, perfectly situated on a generous 2.25 acre lot. With 2648 square feet of living space and three full bathrooms, this home offers comfort, style, and room to grow. Inside, you'll find a completely renovated interior featuring new kitchen and bath granite countertops, stylish flooring throughout, and modern LED lighting. The new HVAC system ensures year-round comfort, while the updated electrical service panel provides peace of mind for years to come. The primary suite is a true retreat, complete with its own private balcony offering stunning views of the expansive property-perfect for morning coffee or unwinding at sunset. Outside, new exterior lighting highlights the home's curb appeal and the natural beauty of the surrounding land. The seller can accommodate an exact acreage adjustment if needed, making this property ideal for buyers with specific land requirements. Don't miss your chance to own a turnkey home with land, privacy, and modern upgrades-schedule your showing today!
For sale
$350,000
1106 Sutherland Rd, Lake Charles, LA 70611
3beds
2,648sqft
Est.:
Single Family Residence, Residential
Built in 1960
2.25 Acres Lot
$-- Zestimate®
$132/sqft
$-- HOA
What's special
New exterior lightingModern led lightingCurb appealUpdated electrical service panelCompletely renovated interiorNew hvac system
- 198 days |
- 860 |
- 54 |
Zillow last checked: 8 hours ago
Listing updated: February 11, 2026 at 12:08am
Listed by:
Kecisa Thibodeaux 337-496-9002,
Compass-LC 337-436-6639
Source: SWLAR,MLS#: SWL25100236
Tour with a local agent
Facts & features
Interior
Bedrooms & bathrooms
- Bedrooms: 3
- Bathrooms: 3
- Full bathrooms: 3
- Main level bathrooms: 2
- Main level bedrooms: 2
Primary bedroom
- Description: Master Bedroom
- Level: Upper
- Area: 342 Square Feet
- Dimensions: 17.8 x 19
Bedroom
- Description: Bedroom
- Level: Lower
- Area: 132 Square Feet
- Dimensions: 11.3 x 11.5
Bedroom
- Description: Bedroom
- Level: Lower
- Area: 156 Square Feet
- Dimensions: 11.5 x 12.5
Primary bathroom
- Description: Master Bathroom
- Level: Upper
- Area: 55 Square Feet
- Dimensions: 5 x 11
Bathroom
- Description: Bathroom
- Level: Lower
- Area: 56 Square Feet
- Dimensions: 7.3 x 8
Bathroom
- Description: Attic
- Level: Lower
- Area: 36 Square Feet
- Dimensions: 2.8 x 11.6
Den
- Description: Den
- Level: Lower
- Area: 437 Square Feet
- Dimensions: 19 x 23.4
Dining room
- Description: Dining
- Level: Lower
- Area: 143 Square Feet
- Dimensions: 10.6 x 13
Kitchen
- Description: Kitchen
- Level: Lower
- Area: 121 Square Feet
- Dimensions: 11.3 x 11.4
Laundry
- Description: Laundry
- Level: Lower
- Area: 108 Square Feet
- Dimensions: 9.4 x 11.6
Living room
- Description: Living Room
- Level: Lower
- Area: 400 Square Feet
- Dimensions: 16 x 25.4
Heating
- Central
Cooling
- Central Air
Appliances
- Included: Dishwasher, Microwave, Range/Oven
Features
- Ceiling Fan(s), Pantry
- Has basement: No
- Has fireplace: Yes
- Fireplace features: Wood Burning
Interior area
- Total interior livable area: 2,648 sqft
Property
Parking
- Total spaces: 2
- Parking features: Attached Carport
- Carport spaces: 2
Features
- Patio & porch: Concrete
- Fencing: None
Lot
- Size: 2.25 Acres
- Dimensions: 198 x 497
- Features: Regular Lot
Details
- Parcel number: 00013889
- Special conditions: Standard
Construction
Type & style
- Home type: SingleFamily
- Architectural style: Traditional
- Property subtype: Single Family Residence, Residential
Materials
- Wood Siding
- Foundation: Slab
- Roof: Shingle
Condition
- New construction: No
- Year built: 1960
Utilities & green energy
- Sewer: Mechanical
- Water: Public
- Utilities for property: Cable Available
Community & HOA
HOA
- Has HOA: No
Location
- Region: Lake Charles
Financial & listing details
- Price per square foot: $132/sqft
- Tax assessed value: $75,940
- Date on market: 7/24/2025
- Cumulative days on market: 917 days
Estimated market value
Not available
Estimated sales range
Not available
$2,052/mo
Price history
Price history
| Date | Event | Price |
|---|---|---|
| 7/28/2025 | Listed for sale | $350,000-36.4%$132/sqft |
Source: SWLAR #SWL25100236 Report a problem | ||
| 7/23/2025 | Listing removed | $550,000$208/sqft |
Source: Latter and Blum #SWL24004367 Report a problem | ||
| 7/23/2024 | Listed for sale | $550,000+144.4%$208/sqft |
Source: Greater Southern MLS #SWL24004367 Report a problem | ||
| 7/23/2019 | Listing removed | $225,000$85/sqft |
Source: CENTURY 21 Bessette Realty, Inc. #171694 Report a problem | ||
| 6/6/2019 | Price change | $225,000-4.3%$85/sqft |
Source: CENTURY 21 Bessette Realty, Inc. #171694 Report a problem | ||
Public tax history
Public tax history
| Year | Property taxes | Tax assessment |
|---|---|---|
| 2015 | -- | $7,900 |
Find assessor info on the county website
BuyAbility℠ payment
Est. payment
$1,968/mo
Principal & interest
$1673
Property taxes
$172
Home insurance
$123
Climate risks
Neighborhood: 70611
Nearby schools
GreatSchools rating
- 7/10Moss Bluff Elementary SchoolGrades: PK-5Distance: 3.5 mi
- 7/10Moss Bluff Middle SchoolGrades: 6-8Distance: 2.4 mi
- 6/10Sam Houston High SchoolGrades: 9-12Distance: 3 mi
Schools provided by the listing agent
- Elementary: Moss Bluff
- Middle: Moss Bluff
- High: Sam Houston
Source: SWLAR. This data may not be complete. We recommend contacting the local school district to confirm school assignments for this home.
- Loading
- Loading



