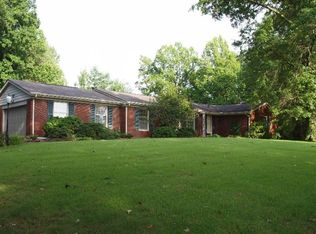Mid century modern gem sitting on 2.28 acres in the middle of downtown London, but feels like it's situated on a secluded mountain side. Located in Rolling Acres Subdivision and surrounded by large mature trees. This home was built in 1969 by FBI special agent and author ED Swearingen and designed by his wife Paula, who studied architectural design. This home features stunning, large glass windows throughout the entire back of the home, tongue and groove plank ceilings in every room, and large decking perfect for entertaining or reading in privacy. The large glass windows and 11 skylights, all brand new, bring in so much natural light that one never needs to flip a switch during the day. The floor plan is a split floor plan with two large bedrooms on one side of the house and another extra large bedroom on the opposite end with a great room in the middle. Of the three bedrooms, two of those are master suites with their own private bathroom. The largest of the two master suites features a large jacuzzi tub, steam shower, and private sliding glass doors onto the largest of the two patio decks. The other two bedrooms also have their own private doors leading to another patio deck. The kitchen, dining room, and living room all flow together to create a great room feel. The kitchen is a galley style with original solid wood cabinetry and brand new stainless steel appliances. Take a short trip downstairs and you'll find yourself in a finished walkout basement with endless possibilities that include officer space, 4th bedroom, den, man cave, recreational room, family room, or game room. As you pull up to this home you'll notice a large two car garage that easily fits two large SUVs and a circular driveway with two other parking spaces. The exterior of the home is covered in cedar shakes (easily lasting 100 plus years if maintained correctly) and stone. The roof is a brand new flat roof covered in commercial grade rubber composite material found on the roofs of hospitals, malls, and other large commercial buildings. key features include: - 3200 sq ft. - 2.28 acres - Rolling Acres Subdivision - Located in City Limits - Mature Trees - Established Neighborhood - Cedar Shake Siding - Circular Driveway - 2 Car Attached Garage - Flat Roof - Security System - Tongue and Groove Ceilings - Large Exposed Beams - Large Glass Windows - Skylights - Brand New Stainless Steel Appliances - Washer - Dryer - Dual Electric/Gas Heat Pump - 3 Bedrooms - 3 Bathrooms - Jacuzzi Tub - Steam Shower - Private - South Laurel High School - South Laurel Middle School - London Elementary School - 1 Story - Walkout Basement - 2 Decks - Underground Utilities - Landscaping - Crawl Space - Wooded -Mid Century Modern -MCM -Retro
This property is off market, which means it's not currently listed for sale or rent on Zillow. This may be different from what's available on other websites or public sources.

