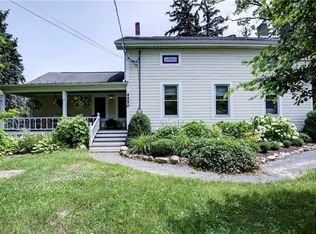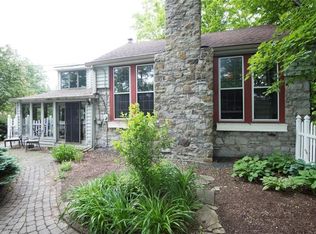Town of Skaneateles Jordan Elbridge School District Located 3 Miles from the Village of Skaneateles Nearby employers (less than 5 miles): Baxter, Int’l, Tessy Plastics, Baker Hughes, Convenient Location: 20 minutes to Syracuse and other major employers, 15 minutes to Auburn, 35 minutes to the new MICRON facility Home: 1 ½ Story Cape with 1,179 Sq. ft Barden custom-built home, with a full basement with extra block height for finishing Built: 1992 4.41 acres with surrounding Maple, Red Maple, Colorado Blue Spruce trees, wooded area with a stream, weeping willows, and lots of privacy. Potential for a 2-acre lot subdivision with Town of Skaneateles approval (meets current parameters of a subdivided lot building lot). Comfortable home, open floor concept with a custom designed Stickley gourmet kitchen, Viking appliances, a gas fireplace, and a Livingroom with patio doors that go out to a side patio with a hot tub and an outdoor eating area with views of the pool and open field and woods. Stickley influenced designer Kitchen – Custom designed by a furniture maker and has Stickley hardware. Cabinet doors are book-matched flat sawn oak. Viking appliances – 36-inch Viking built-in, all-refrigerator (2024), 36” Viking gas range with 6-burner cooktop and oven, Viking vent hood, Viking dishwasher. The counter tops are Ubatuba granite. Two Bedrooms with closets 1 Office/bedroom (could be an in-law studio with separate garage entrance/bathroom/closet with minor modifications of entry into kitchen. Full bath on second floor Full bath under renovation on first floor (tile & toilet on-site, needs to be completed) Hardwood floors throughout main floor and upstairs Tile entrances – front door and garage door entrances More photos coming as we finish packing!
This property is off market, which means it's not currently listed for sale or rent on Zillow. This may be different from what's available on other websites or public sources.

