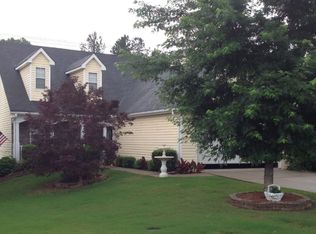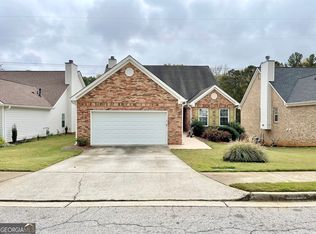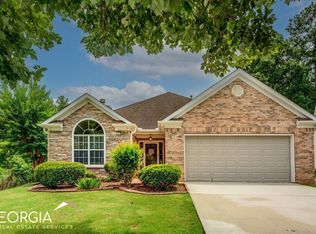Beautiful updated home in a 55+ community! This home features 2 bedrooms and 2 full bathrooms on the main floor, and a family suite in the basement! Open floor plan which will be great for entertaining. New flooring and paint throughout the home. The main kitchen comes with new granite counter tops, refinished cabinets and brand new stainless steal appliances. The in-law suite has 1 bedroom 1 bathroom, and newly refinished kitchen cabinets and counter tops. The basement also includes 2 additional finished rooms and 2 unfinished storage spaces. Did I mention that lawn care is included? NO MORE CUTTING GRASS!
This property is off market, which means it's not currently listed for sale or rent on Zillow. This may be different from what's available on other websites or public sources.


