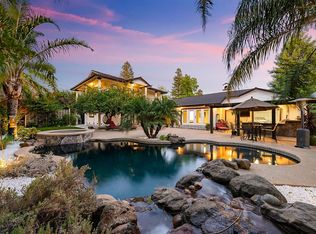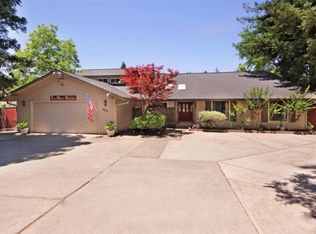Beautiful custom built home located in one of the most finest neighborhoods in Sacramento! This Mediterranean style home is a five bedroom four bath home that is nearly 3500 sq ft. This custom built home was completed in 2016 and boasts soaring ceilings upon entry that leads to a gourmet kitchen with granite counters, stainless steel Thermador appliances and ample cabinets for storage. Three of the five bedrooms have baths en-suite including a spacious master bedroom with a huge walk in closet, balcony and jetted tub and in the luxurious master bath. This beautiful home also includes two offices and an over sized four car garage. The kitchen overlooks a spacious family room with a gorgeous staircase. This home sits on an exceptionally large lot with a pool size backyard and covered patio. This location boasts the areas finest schools, restaurants, and shopping.
This property is off market, which means it's not currently listed for sale or rent on Zillow. This may be different from what's available on other websites or public sources.

