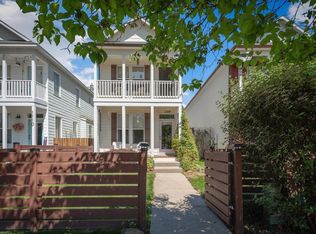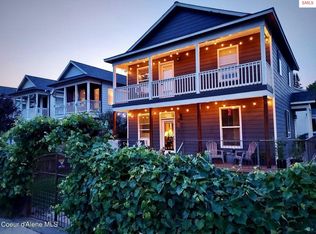1825 sq. ft., 2-Story, 2-Bd/2.5 bath home has a wonderful layout with high ceilings and tall windows providing lots of natural light. First floor features a large kitchen, pantry, island, gas stove, door to patio, half-bath, dining room that is open to living room with gas fireplace. Upstairs you will find 2 good-size master suits, a laundry room, plus an office that was a 3rd bdrm that could easily be converted back to 3rd bdrm. Master has 2 closets and walkout balcony. 1-car attached garage offers plenty of storage. Beautiful mature landscaping, arbor, metal gate. The front yard and patio are filled with lovely perennial vines and plants that have matured over the years creating privacy and beauty. Convenient location, close to parks, schools, City Beach and Downtown Sandpoint.
This property is off market, which means it's not currently listed for sale or rent on Zillow. This may be different from what's available on other websites or public sources.


