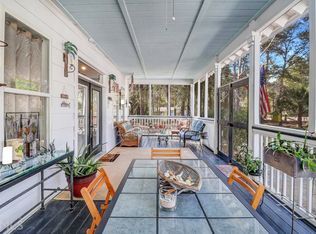Sold for $579,000 on 04/15/25
$579,000
1106 Shell Ln SE, Darien, GA 31305
5beds
2,299sqft
Single Family Residence
Built in 2008
0.66 Acres Lot
$580,900 Zestimate®
$252/sqft
$2,300 Estimated rent
Home value
$580,900
Estimated sales range
Not available
$2,300/mo
Zestimate® history
Loading...
Owner options
Explore your selling options
What's special
Located in the Ridge 2.5 mile north of historic downtown Darien, this home is an example of true craftsmanship. It's EarthCraft certified for energy efficiency, quality construction, and reduced maintenance - Low maintenance fiber cement siding and metal roof - Energy-efficient geo-thermal HVAC system - Icynene foam insulation - Native landscaping and permeable surface driveway - Large front porch and two screened porches - Masonry fireplace - 9' ceilings Hardwood and tile floors throughout - Large living room opens to screened porch - Gormet kitchen with custom maple cabinets, granite counter tops and island - Clawfoot tub, double vanity and tiled shower in master bath. Ample closet space - Climate controlled walk in attic for storage. Detached two car garage with bonus room and walk in gunsafe. Backyard is a private oasis with lush landscaping and multiple gathering areas featuring Old Savannah Brick fireplace, She Shed and fire pit with plenty of room for a pool. Only one mile from Blue N Hall full service marina.This property is NOT located in a flood zone.
Zillow last checked: 8 hours ago
Listing updated: April 16, 2025 at 07:50am
Listed by:
Gregory Hawthorne 912-266-6880,
The Hawthorne Agency Inc,
Anna Hawthorne 912-230-9587,
The Hawthorne Agency Inc
Bought with:
Cindy Irwin, 293426
HomeSmart
Source: GIAOR,MLS#: 1650997Originating MLS: Golden Isles Association of Realtors
Facts & features
Interior
Bedrooms & bathrooms
- Bedrooms: 5
- Bathrooms: 4
- Full bathrooms: 3
- 1/2 bathrooms: 1
Heating
- Central, Electric, Forced Air, Heat Pump
Cooling
- Central Air, Electric, Heat Pump
Appliances
- Included: Dishwasher, Disposal, Microwave, Oven, Range, Refrigerator, Range Hood
- Laundry: In Hall, Washer Hookup, Dryer Hookup
Features
- Attic, Breakfast Area, Crown Molding, Kitchen Island, Pantry, Fireplace, Programmable Thermostat, Cable TV, Wired for Data
- Flooring: Hardwood
- Windows: Double Pane Windows
- Basement: Crawl Space
- Attic: Floored,Walk-In
- Number of fireplaces: 1
- Fireplace features: Family Room, Masonry, Wood Burning
- Common walls with other units/homes: No Common Walls
Interior area
- Total interior livable area: 2,299 sqft
Property
Parking
- Total spaces: 4
- Parking features: Driveway, Detached, Garage, Garage Door Opener, Off Street, Paved, RearSideOff Street, On Street, Storage
- Garage spaces: 2
- Has uncovered spaces: Yes
Features
- Levels: Two
- Stories: 2
- Patio & porch: Deck, Front Porch, Patio, Porch, Screened, Wrap Around
- Exterior features: Deck, Porch, Patio, Landscape Lights, Paved Driveway
- Pool features: None
- Fencing: Vinyl,Fenced
- Has view: Yes
- View description: Other, Residential
Lot
- Size: 0.66 Acres
- Features: Garden, Landscaped, Sprinkler System
Details
- Additional structures: Garage(s), Outbuilding, Shed(s), Storage
- Parcel number: 0053 0054002
- Zoning description: Res Single
Construction
Type & style
- Home type: SingleFamily
- Architectural style: Cottage,Craftsman
- Property subtype: Single Family Residence
Materials
- Concrete
- Foundation: Crawlspace
- Roof: Metal
Condition
- Updated/Remodeled
- New construction: No
- Year built: 2008
Utilities & green energy
- Electric: Circuit Breakers
- Sewer: Septic Tank
- Water: Community/Coop, Shared Well
- Utilities for property: Cable Available, Electricity Available, Propane, Phone Available, Septic Available, Water Available
Green energy
- Energy efficient items: HVAC, Insulation, Windows
Community & neighborhood
Security
- Security features: Security System, Smoke Detector(s), Security Lights
Location
- Region: Darien
- Subdivision: Shell Lane
Other
Other facts
- Road surface type: Shell
Price history
| Date | Event | Price |
|---|---|---|
| 4/15/2025 | Sold | $579,000-1.8%$252/sqft |
Source: GIAOR #1650997 | ||
| 4/2/2025 | Pending sale | $589,900$257/sqft |
Source: GIAOR #1650997 | ||
| 1/3/2025 | Listed for sale | $589,900+7.3%$257/sqft |
Source: GIAOR #1650997 | ||
| 1/1/2025 | Listing removed | -- |
Source: Owner | ||
| 12/8/2024 | Listed for sale | $549,900$239/sqft |
Source: Owner | ||
Public tax history
| Year | Property taxes | Tax assessment |
|---|---|---|
| 2024 | $3,553 +5.5% | $195,556 +4.2% |
| 2023 | $3,367 -0.3% | $187,720 +18.9% |
| 2022 | $3,378 | $157,848 +27.7% |
Find assessor info on the county website
Neighborhood: 31305
Nearby schools
GreatSchools rating
- 5/10Todd Grant Elementary SchoolGrades: PK-5Distance: 2 mi
- 4/10McIntosh County Middle SchoolGrades: 6-8Distance: 2.3 mi
- 5/10McIntosh County AcademyGrades: 9-12Distance: 3.4 mi
Schools provided by the listing agent
- Elementary: Todd Grant Elementary
- Middle: McIntosh Middle
- High: McIntosh Academy
Source: GIAOR. This data may not be complete. We recommend contacting the local school district to confirm school assignments for this home.

Get pre-qualified for a loan
At Zillow Home Loans, we can pre-qualify you in as little as 5 minutes with no impact to your credit score.An equal housing lender. NMLS #10287.
