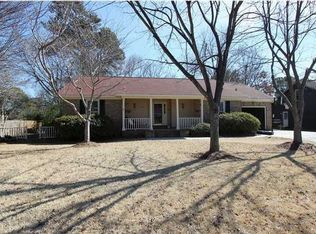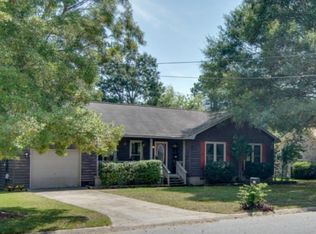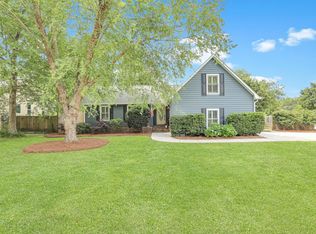Closed
$445,000
1106 Secessionville Rd, Charleston, SC 29412
3beds
953sqft
Single Family Residence
Built in 1989
6,098.4 Square Feet Lot
$477,600 Zestimate®
$467/sqft
$2,684 Estimated rent
Home value
$477,600
$454,000 - $501,000
$2,684/mo
Zestimate® history
Loading...
Owner options
Explore your selling options
What's special
This precious little cottage is what home is supposed to feel like. Every inch of this home has felt some love with a fresh new coat of paint inside and out! Just what the doctor ordered to make you feel right at home. New HW flooring in the bedrooms to match the flooring throughout making the home even more attractive. The owner suite is separated from the secondary bedrooms that share a bath. The super high ceilings and open floor plan create a cozy yet spacious feeling and living space. Enjoy sitting in front of your fireplace or dinner in the dining nook, both open to the kitchen for visiting and entertaining opportunities. The bright sunny kitchen boasts a brand new, just installed stove and other newer appliances. A greenhouse window brings in the sunshine and gives you a view ofof the outdoors. You've got easy access to your backyard oasis through the French doors by the kitchen which provides perfect access for grilling and al fresco dining. A large deck with an adjacent, beautiful bluestone slate patio sits just outside the side French door. Wander around into your very private backyard and you'll find large, lush plants and bushes and an arbor that just might still accommodate a swing! Lovely landscaping everywhere you turn. A storage shed sits tucked in the back corner. Fully fenced in with an attractive decorative gate on one side. The roof is 5 years old and the HVAC is a new two ton as of 2020! This precious home won't last...get here early!
Zillow last checked: 8 hours ago
Listing updated: December 29, 2023 at 04:01pm
Listed by:
Carolina One Real Estate 843-779-8660
Bought with:
Carolina One Real Estate
Source: CTMLS,MLS#: 23020187
Facts & features
Interior
Bedrooms & bathrooms
- Bedrooms: 3
- Bathrooms: 2
- Full bathrooms: 2
Heating
- Electric, Forced Air, Heat Pump
Cooling
- Central Air
Appliances
- Laundry: Electric Dryer Hookup, Washer Hookup
Features
- Ceiling - Cathedral/Vaulted, Ceiling - Smooth, High Ceilings, Garden Tub/Shower, Walk-In Closet(s), Ceiling Fan(s), Pantry
- Flooring: Wood
- Windows: Skylight(s), Window Treatments
- Number of fireplaces: 1
- Fireplace features: Living Room, One
Interior area
- Total structure area: 953
- Total interior livable area: 953 sqft
Property
Parking
- Total spaces: 1
- Parking features: Garage
- Garage spaces: 1
Features
- Levels: One
- Stories: 1
- Entry location: Ground Level
- Patio & porch: Porch
- Exterior features: Stoop
- Fencing: Wood
Lot
- Size: 6,098 sqft
- Features: 0 - .5 Acre, High
Details
- Parcel number: 4251600131
Construction
Type & style
- Home type: SingleFamily
- Architectural style: Cape Cod,Carriage/Kitchen House,Cottage,Craftsman,Ranch
- Property subtype: Single Family Residence
Materials
- Wood Siding
- Foundation: Raised
- Roof: Architectural
Condition
- New construction: No
- Year built: 1989
Utilities & green energy
- Sewer: Public Sewer
- Water: Public
Community & neighborhood
Location
- Region: Charleston
- Subdivision: Lennox Village
Other
Other facts
- Listing terms: Any,Cash
Price history
| Date | Event | Price |
|---|---|---|
| 9/27/2023 | Sold | $445,000-1.1%$467/sqft |
Source: | ||
| 9/5/2023 | Contingent | $450,000$472/sqft |
Source: | ||
| 9/1/2023 | Listed for sale | $450,000+137.3%$472/sqft |
Source: | ||
| 6/6/2020 | Listing removed | $1,800$2/sqft |
Source: Sloane Realty #20013670 Report a problem | ||
| 5/21/2020 | Listed for rent | $1,800+2.9%$2/sqft |
Source: Sloane Realty #20013670 Report a problem | ||
Public tax history
| Year | Property taxes | Tax assessment |
|---|---|---|
| 2024 | $2,347 +97.7% | $17,800 +103.7% |
| 2023 | $1,187 +5.7% | $8,740 |
| 2022 | $1,123 -4.5% | $8,740 |
Find assessor info on the county website
Neighborhood: Lynwood
Nearby schools
GreatSchools rating
- 8/10James Island Elementary SchoolGrades: PK-5Distance: 1.4 mi
- 8/10Camp Road MiddleGrades: 6-8Distance: 1.2 mi
- 9/10James Island Charter High SchoolGrades: 9-12Distance: 1.5 mi
Schools provided by the listing agent
- Elementary: Harbor View
- Middle: Camp Road
- High: James Island Charter
Source: CTMLS. This data may not be complete. We recommend contacting the local school district to confirm school assignments for this home.
Get a cash offer in 3 minutes
Find out how much your home could sell for in as little as 3 minutes with a no-obligation cash offer.
Estimated market value
$477,600
Get a cash offer in 3 minutes
Find out how much your home could sell for in as little as 3 minutes with a no-obligation cash offer.
Estimated market value
$477,600


