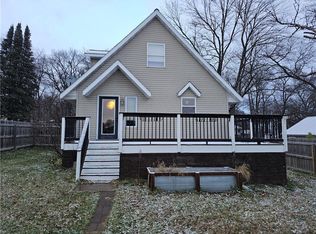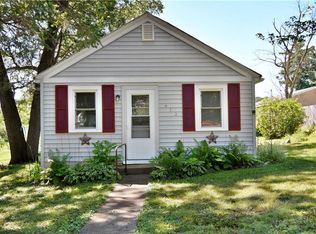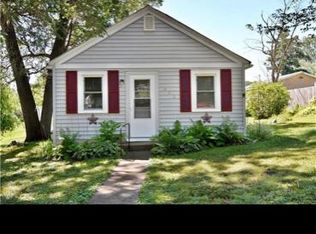Closed
$175,000
1106 Scribner Street, Spooner, WI 54801
3beds
1,380sqft
Single Family Residence
Built in 1500
0.35 Acres Lot
$182,100 Zestimate®
$127/sqft
$1,485 Estimated rent
Home value
$182,100
Estimated sales range
Not available
$1,485/mo
Zestimate® history
Loading...
Owner options
Explore your selling options
What's special
This beautifully renovated home in the heart of Spooner has been completely redone from the studs up, offering modern updates while maintaining its charm. With a new roof, plumbing, electrical, furnace, and more, everything has been carefully updated for peace of mind. The interior design is stunning, with thoughtful finishes throughout. Enjoy the convenience of main-floor laundry and a full basement perfect for storage. Outside, the double lot sets this home apart, providing a rare, spacious yard that's beautifully landscaped and surrounded with cedar fencing. Relax on the large front porch or entertain on the back deck. The insulated, detached 2-car garage adds even more value. Plus, you?re just minutes from downtown Spooner. This is a truly special home-move-in ready and waiting for its next owner!
Zillow last checked: 8 hours ago
Listing updated: June 18, 2025 at 12:09pm
Listed by:
Bradi Kasparec 715-558-3337,
Biller Realty
Bought with:
Charissa Myers
Source: WIREX MLS,MLS#: 1588537 Originating MLS: REALTORS Association of Northwestern WI
Originating MLS: REALTORS Association of Northwestern WI
Facts & features
Interior
Bedrooms & bathrooms
- Bedrooms: 3
- Bathrooms: 2
- Full bathrooms: 1
- 1/2 bathrooms: 1
Primary bedroom
- Level: Upper
- Area: 156
- Dimensions: 12 x 13
Bedroom 2
- Level: Upper
- Area: 49
- Dimensions: 7 x 7
Bedroom 3
- Level: Upper
- Area: 108
- Dimensions: 12 x 9
Dining room
- Level: Main
- Area: 156
- Dimensions: 13 x 12
Kitchen
- Level: Main
- Area: 140
- Dimensions: 14 x 10
Living room
- Level: Main
- Area: 156
- Dimensions: 13 x 12
Heating
- Natural Gas, Forced Air
Features
- Basement: Full,Block,Stone
Interior area
- Total structure area: 1,380
- Total interior livable area: 1,380 sqft
- Finished area above ground: 1,380
- Finished area below ground: 0
Property
Parking
- Total spaces: 2
- Parking features: 2 Car, Detached
- Garage spaces: 2
Features
- Levels: Multi-Level
- Patio & porch: Deck
Lot
- Size: 0.35 Acres
Details
- Parcel number: 31144
- Zoning: Residential
Construction
Type & style
- Home type: SingleFamily
- Property subtype: Single Family Residence
Condition
- 21+ Years
- New construction: No
- Year built: 1500
Utilities & green energy
- Electric: Circuit Breakers
- Sewer: Public Sewer
- Water: Public
Community & neighborhood
Location
- Region: Spooner
- Municipality: Spooner
Price history
| Date | Event | Price |
|---|---|---|
| 6/18/2025 | Sold | $175,000$127/sqft |
Source: | ||
| 6/12/2025 | Pending sale | $175,000$127/sqft |
Source: | ||
| 5/19/2025 | Contingent | $175,000$127/sqft |
Source: | ||
| 5/14/2025 | Listed for sale | $175,000$127/sqft |
Source: | ||
| 4/21/2025 | Contingent | $175,000$127/sqft |
Source: | ||
Public tax history
| Year | Property taxes | Tax assessment |
|---|---|---|
| 2024 | $2,111 -6% | $90,300 +1.7% |
| 2023 | $2,245 +4.4% | $88,800 |
| 2022 | $2,151 +5.1% | $88,800 +4.7% |
Find assessor info on the county website
Neighborhood: 54801
Nearby schools
GreatSchools rating
- 3/10Spooner Elementary SchoolGrades: PK-4Distance: 0.3 mi
- 7/10Spooner Middle SchoolGrades: 5-8Distance: 0.7 mi
- 6/10Spooner High SchoolGrades: 9-12Distance: 0.7 mi
Schools provided by the listing agent
- District: Spooner
Source: WIREX MLS. This data may not be complete. We recommend contacting the local school district to confirm school assignments for this home.
Get pre-qualified for a loan
At Zillow Home Loans, we can pre-qualify you in as little as 5 minutes with no impact to your credit score.An equal housing lender. NMLS #10287.


