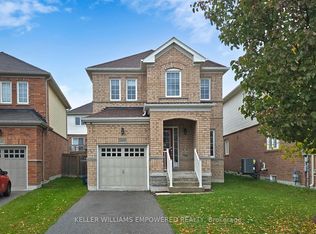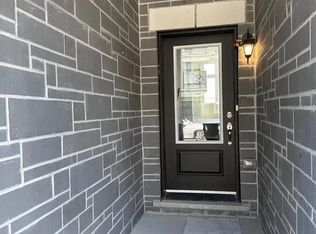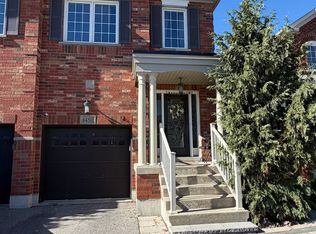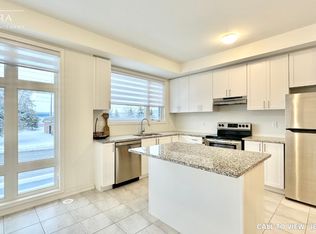Sold for $900,000 on 02/27/25
C$900,000
1106 Schooling Dr, Oshawa, ON L1K 0S2
5beds
1,719sqft
Single Family Residence, Residential
Built in ----
2,513.67 Square Feet Lot
$-- Zestimate®
C$524/sqft
$-- Estimated rent
Home value
Not available
Estimated sales range
Not available
Not available
Loading...
Owner options
Explore your selling options
What's special
Welcome To This Renovated 3+2 Bedroom, 4 Washroom Semi-Detached Home Located In Peaceful North Oshawa! Top To Bottom Finishes Through-Out! Modern Kitchen With Quartz Counters, Stainless Stee Appliances And Lovely Backsplash! Sleek Hardwood Floors Throughout Including Hardwood Stairs - No Carpet! Amazing Layout On Main Floor With 3 Large Beds And 2 Full Washrooms Upstairs. Primary Bedroom Features 4 Piece Ensuite Bath And Double Walk In Closets! Finished Basement With Separate Entrance, Renovated Kitchen, 2 Bedrooms, A Full Bathroom, And Separate Laundry! 2 Laundries! 2 Kitchens! Deep Garage. Nearby All Conveniences- Grocery, Shops, Transit & Highways! Come See It Before It Goes!
Zillow last checked: 8 hours ago
Listing updated: August 20, 2025 at 12:17pm
Listed by:
Thomas Pobojewski, Broker,
ROYAL LEPAGE SIGNATURE REALTY
Source: ITSO,MLS®#: 40694860Originating MLS®#: Cornerstone Association of REALTORS®
Facts & features
Interior
Bedrooms & bathrooms
- Bedrooms: 5
- Bathrooms: 4
- Full bathrooms: 3
- 1/2 bathrooms: 1
- Main level bathrooms: 1
Other
- Description: Hardwood 4 Pc Ensuite W/I Closet
- Level: Second
Bedroom
- Description: Hardwood Window Closet
- Level: Second
Bedroom
- Description: Hardwood Window Closet
- Level: Second
Bedroom
- Description: Laminate Window Closet
- Level: Basement
Bedroom
- Description: Laminate Window Closet
- Level: Basement
Bathroom
- Features: 2-Piece
- Level: Main
Bathroom
- Features: 4-Piece
- Level: Second
Bathroom
- Features: 4-Piece
- Level: Second
Bathroom
- Features: 3-Piece
- Level: Basement
Dining room
- Description: Hardwood Window Open Concept
- Level: Main
Foyer
- Description: Tile Closet 2 Pc Bath
- Level: Main
Kitchen
- Description: Tile S/S Appliances Open Concept
- Level: Main
Kitchen
- Description: Tile
- Level: Basement
Laundry
- Description: Tile Separate Room W/O Garage
- Level: Main
Living room
- Description: Hardwood W/O Yard Open Concept
- Level: Main
Recreation room
- Description: Laminate Window Closet
- Level: Basement
Heating
- Forced Air
Cooling
- Central Air
Appliances
- Laundry: In Basement, Main Level
Features
- Other
- Basement: Separate Entrance,Full,Finished
- Has fireplace: No
Interior area
- Total structure area: 1,719
- Total interior livable area: 1,719 sqft
- Finished area above ground: 1,719
Property
Parking
- Total spaces: 2
- Parking features: Attached Garage, Private Drive Single Wide
- Attached garage spaces: 1
- Uncovered spaces: 1
Features
- Has view: Yes
- View description: Clear
- Frontage type: South
- Frontage length: 22.31
Lot
- Size: 2,513 sqft
- Dimensions: 112.67 x 22.31
- Features: Urban, Other
Details
- Parcel number: 162711874
- Zoning: R2(3)
Construction
Type & style
- Home type: SingleFamily
- Architectural style: Two Story
- Property subtype: Single Family Residence, Residential
- Attached to another structure: Yes
Materials
- Brick Veneer
- Foundation: Concrete Perimeter
- Roof: Asphalt Shing
Condition
- 6-15 Years
- New construction: No
Utilities & green energy
- Sewer: Sewer (Municipal)
- Water: Municipal
Community & neighborhood
Location
- Region: Oshawa
Price history
| Date | Event | Price |
|---|---|---|
| 2/27/2025 | Sold | C$900,000+14.2%C$524/sqft |
Source: ITSO #40694860 | ||
| 1/31/2025 | Listed for sale | C$788,000C$458/sqft |
Source: | ||
Public tax history
Tax history is unavailable.
Neighborhood: Taunton
Nearby schools
GreatSchools rating
No schools nearby
We couldn't find any schools near this home.



