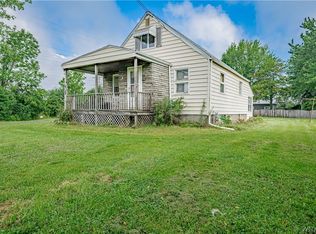Think outside the box. This home has endless possibilities. Amazing property with gorgeous landscape, koi pond and inground pool. Two car garage, heated and two large sheds for ample amount of storage. Large open first floor boasts a family room with gas fireplace. Kitchen has granite countertops with recessed lighting, formal dining area. Breakfast bar and additional room for eat in area or sitting area that includes a woodburning stove. Large living room, two full baths that have been updated and whirlpool tub. Three bedrooms, one includes a walk through for an additional bedroom or great walk in closet. Let your imagination run wild and check out this amazing property. So much to offer, great location, even better price!
This property is off market, which means it's not currently listed for sale or rent on Zillow. This may be different from what's available on other websites or public sources.
