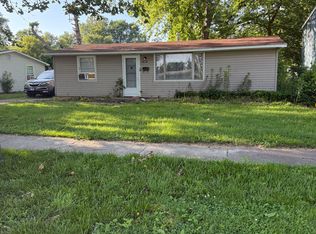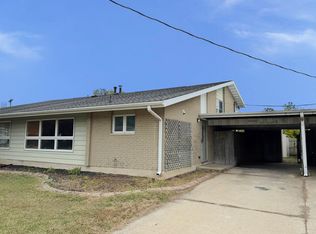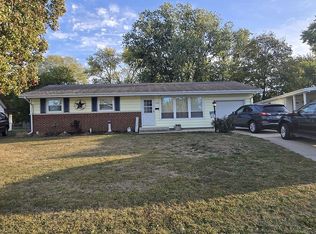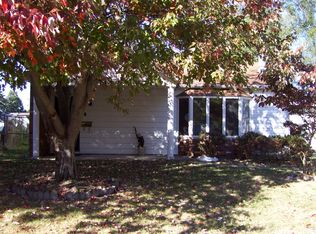Conveniently located near parks, restaurants and entertainment this 3 bed, 1.5 bath condo in Rantoul offers instant income potential! You'll find beautiful, low-maintenance wood flooring throughout starting in the bright open living room and continuing into the dining area and kitchen. A half bath and laundry space are also found on the main level. Upstairs, you'll discover three spacious bedrooms and the shared full bath with pedestal sink and extra storage. The private back deck and patio provide the ideal place to relax and unwind! Recent updates include A/C, refrigerator and downstairs windows. Find the easy living you've been searching for in this fantastic condo!
Active
$105,000
1106 Saint Andrews Cir #1, Rantoul, IL 61866
3beds
1,185sqft
Est.:
Condominium, Single Family Residence
Built in 1958
-- sqft lot
$99,900 Zestimate®
$89/sqft
$100/mo HOA
What's special
Spacious bedroomsExtra storagePrivate back deckLow-maintenance wood flooringPedestal sink
- 180 days |
- 85 |
- 2 |
Zillow last checked: 8 hours ago
Listing updated: June 18, 2025 at 10:07pm
Listing courtesy of:
Ryan Dallas 217-712-3853,
RYAN DALLAS REAL ESTATE
Source: MRED as distributed by MLS GRID,MLS#: 12390879
Tour with a local agent
Facts & features
Interior
Bedrooms & bathrooms
- Bedrooms: 3
- Bathrooms: 2
- Full bathrooms: 1
- 1/2 bathrooms: 1
Rooms
- Room types: No additional rooms
Primary bedroom
- Features: Flooring (Wood Laminate)
- Level: Second
- Area: 140 Square Feet
- Dimensions: 10X14
Bedroom 2
- Features: Flooring (Wood Laminate)
- Level: Second
- Area: 99 Square Feet
- Dimensions: 11X9
Bedroom 3
- Features: Flooring (Wood Laminate)
- Level: Second
- Area: 88 Square Feet
- Dimensions: 11X8
Dining room
- Features: Flooring (Wood Laminate)
- Level: Main
- Area: 99 Square Feet
- Dimensions: 11X9
Kitchen
- Features: Flooring (Wood Laminate)
- Level: Main
- Area: 72 Square Feet
- Dimensions: 8X9
Living room
- Features: Flooring (Wood Laminate)
- Level: Main
- Area: 208 Square Feet
- Dimensions: 13X16
Heating
- Natural Gas, Forced Air
Cooling
- Central Air
Appliances
- Included: Range, Refrigerator, Washer, Dryer, Range Hood
- Laundry: Main Level, Washer Hookup
Features
- Flooring: Laminate
- Basement: None
Interior area
- Total structure area: 1,185
- Total interior livable area: 1,185 sqft
- Finished area below ground: 0
Property
Parking
- Total spaces: 2
- Parking features: On Site, Owned
Accessibility
- Accessibility features: No Disability Access
Details
- Parcel number: 200901305004
- Special conditions: None
Construction
Type & style
- Home type: Condo
- Property subtype: Condominium, Single Family Residence
Materials
- Vinyl Siding
Condition
- New construction: No
- Year built: 1958
Utilities & green energy
- Sewer: Public Sewer
- Water: Public
Community & HOA
HOA
- Has HOA: Yes
- Services included: Exterior Maintenance, Lawn Care, Snow Removal
- HOA fee: $100 monthly
Location
- Region: Rantoul
Financial & listing details
- Price per square foot: $89/sqft
- Annual tax amount: $1,548
- Date on market: 6/13/2025
- Ownership: Condo
Estimated market value
$99,900
$95,000 - $105,000
$1,114/mo
Price history
Price history
| Date | Event | Price |
|---|---|---|
| 6/13/2025 | Listed for sale | $105,000+32.9%$89/sqft |
Source: | ||
| 1/27/2024 | Listing removed | -- |
Source: | ||
| 10/6/2023 | Listed for sale | $79,000+37.4%$67/sqft |
Source: | ||
| 9/12/2023 | Listing removed | -- |
Source: | ||
| 8/23/2023 | Listed for sale | $57,500$49/sqft |
Source: | ||
Public tax history
Public tax history
Tax history is unavailable.BuyAbility℠ payment
Est. payment
$716/mo
Principal & interest
$407
Property taxes
$172
Other costs
$137
Climate risks
Neighborhood: 61866
Nearby schools
GreatSchools rating
- 3/10Pleasant Acres Elementary SchoolGrades: PK-5Distance: 0.4 mi
- 5/10J W Eater Jr High SchoolGrades: 6-8Distance: 1.2 mi
- 2/10Rantoul Twp High SchoolGrades: 9-12Distance: 1 mi
Schools provided by the listing agent
- Elementary: Rantoul Elementary School
- Middle: Rantoul Junior High School
- High: Rantoul Twp Hs
- District: 137
Source: MRED as distributed by MLS GRID. This data may not be complete. We recommend contacting the local school district to confirm school assignments for this home.
- Loading
- Loading



