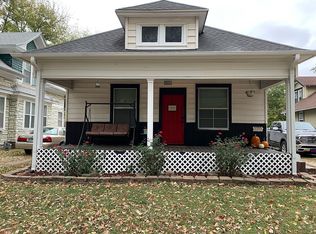Sold on 04/25/24
Price Unknown
1106 SW Macvicar Ave, Topeka, KS 66604
4beds
1,496sqft
Single Family Residence, Residential
Built in 1940
4,750 Acres Lot
$101,500 Zestimate®
$--/sqft
$1,358 Estimated rent
Home value
$101,500
$81,000 - $124,000
$1,358/mo
Zestimate® history
Loading...
Owner options
Explore your selling options
What's special
One of the highlights of this home is the screened front porch that allows you to enjoy sunsets. This classic 1940 one & a half story home has hardwood flooring and packs four bedrooms and one full bath into its 1,496 square feet. One fun feature is the back stairway between the kitchen and the second floor bedrooms. One other is the 9' x 7' closet in the upstairs bathroom with its claw footed tub. Another is the small breakfast nook off the kitchen. And finally, there are built-in china cabinets in the dining room and pocket doors between the dining and living rooms. In May of 2021, the owner replaced the furnace and installed central air conditioning. The roof is approximately 6 years old. There is a small deck in the fenced back yard. Although there is no garage, there is space to park on the south side of the home, plus a backyard 10' x 16' storage shed for yard equipment. Appliances are negotiable.
Zillow last checked: 8 hours ago
Listing updated: April 25, 2024 at 02:10pm
Listed by:
Annette Harper 785-633-9146,
Coldwell Banker American Home
Bought with:
Annette Harper, 00223068
Coldwell Banker American Home
Source: Sunflower AOR,MLS#: 233081
Facts & features
Interior
Bedrooms & bathrooms
- Bedrooms: 4
- Bathrooms: 1
- Full bathrooms: 1
Primary bedroom
- Level: Main
- Area: 120.56
- Dimensions: 11'8 x 10'4
Bedroom 2
- Level: Upper
- Area: 118.06
- Dimensions: 14'2 x 8'4
Bedroom 3
- Level: Upper
- Area: 118.33
- Dimensions: 11'10 x 10'
Bedroom 4
- Level: Upper
- Area: 108.69
- Dimensions: 11'9 x 9'3
Dining room
- Level: Main
- Area: 167.44
- Dimensions: 14'3 x 11'9
Kitchen
- Level: Main
- Area: 157.44
- Dimensions: 17'4 x 9'1
Laundry
- Level: Basement
Living room
- Level: Main
- Area: 144.38
- Dimensions: 11'3 x 12'10
Heating
- Natural Gas
Cooling
- Central Air
Appliances
- Included: Electric Range, Dishwasher, Refrigerator
- Laundry: In Basement
Features
- Flooring: Hardwood, Carpet
- Basement: Stone/Rock
- Has fireplace: No
Interior area
- Total structure area: 1,496
- Total interior livable area: 1,496 sqft
- Finished area above ground: 1,496
- Finished area below ground: 0
Property
Features
- Patio & porch: Screened
Lot
- Size: 4,750 Acres
- Dimensions: 38 x 125
- Features: Sidewalk
Details
- Parcel number: R13559
- Special conditions: Standard,Arm's Length
Construction
Type & style
- Home type: SingleFamily
- Property subtype: Single Family Residence, Residential
Materials
- Roof: Architectural Style
Condition
- Year built: 1940
Utilities & green energy
- Water: Public
Community & neighborhood
Location
- Region: Topeka
- Subdivision: John Norton
Price history
| Date | Event | Price |
|---|---|---|
| 4/25/2024 | Sold | -- |
Source: | ||
| 3/14/2024 | Pending sale | $126,600$85/sqft |
Source: | ||
| 3/14/2024 | Listed for sale | $126,600+58.4%$85/sqft |
Source: | ||
| 1/14/2020 | Listing removed | $79,900$53/sqft |
Source: Better Homes and Gardens Real Estate Wostal Realty #209132 | ||
| 8/21/2019 | Price change | $79,900-10.7%$53/sqft |
Source: Better Homes and Gardens Real Estate Wostal Realty #209132 | ||
Public tax history
| Year | Property taxes | Tax assessment |
|---|---|---|
| 2025 | -- | $12,455 +49.4% |
| 2024 | $1,075 -0.5% | $8,336 +6% |
| 2023 | $1,080 +3.4% | $7,864 +7% |
Find assessor info on the county website
Neighborhood: Norton
Nearby schools
GreatSchools rating
- 6/10Lowman Hill Elementary SchoolGrades: PK-5Distance: 0.4 mi
- 6/10Landon Middle SchoolGrades: 6-8Distance: 2.1 mi
- 5/10Topeka High SchoolGrades: 9-12Distance: 1.1 mi
Schools provided by the listing agent
- Elementary: Lowman Hill Elementary School/USD 501
- Middle: Landon Middle School/USD 501
- High: Topeka High School/USD 501
Source: Sunflower AOR. This data may not be complete. We recommend contacting the local school district to confirm school assignments for this home.

