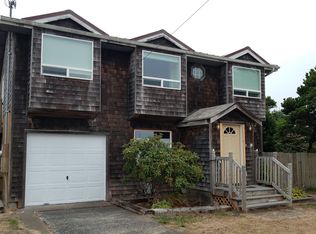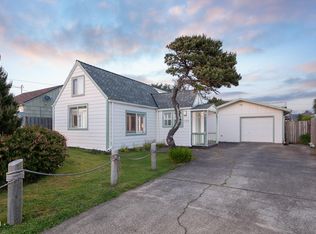Closed
$508,000
1106 SW 8th St, Newport, OR 97365
3beds
2baths
1,630sqft
Single Family Residence
Built in 1961
10,454.4 Square Feet Lot
$511,400 Zestimate®
$312/sqft
$2,949 Estimated rent
Home value
$511,400
$435,000 - $603,000
$2,949/mo
Zestimate® history
Loading...
Owner options
Explore your selling options
What's special
A well-maintained 3-bedroom, 2-bathroom single-level ranch-style home situated on an oversized corner lot. This inviting property offers a spacious two-stall garage, a large backyard, and is just moments from the beach, making it an ideal coastal home. Enjoy the convenience of being located in town, with restaurants, shopping, and local amenities just minutes away. Whether you're looking for a full-time residence, vacation getaway, or investment opportunity, this home has plenty to offer. Schedule your appointment today to explore this fantastic property.
Zillow last checked: 8 hours ago
Listing updated: August 27, 2025 at 10:38am
Listed by:
Dennis M Regen 541-994-4169,
Taylor & Taylor Realty Company,
Korey Hazard 541-961-7519
Bought with:
Linda L Roy, 201205388
Lincoln City Realty, LLC
Source: OCMLS,MLS#: 25-197
Facts & features
Interior
Bedrooms & bathrooms
- Bedrooms: 3
- Bathrooms: 2
Heating
- Electric Wall/Zone
Appliances
- Included: Water Heater
Features
- Flooring: Other, Vinyl, Carpet
- Windows: Window Coverings
- Has fireplace: No
Interior area
- Total structure area: 1,630
- Total interior livable area: 1,630 sqft
Property
Parking
- Parking features: Garage
- Has garage: Yes
Features
- Patio & porch: Patio
- Has view: Yes
- View description: None
- Frontage type: None
Lot
- Size: 10,454 sqft
- Dimensions: 100 x 100
Details
- Additional structures: None
- Parcel number: 111108CC510000
- Zoning description: R-2 Residential
Construction
Type & style
- Home type: SingleFamily
- Architectural style: Traditional
- Property subtype: Single Family Residence
Materials
- Foundation: Concrete Perimeter
- Roof: Metal
Condition
- Year built: 1961
Utilities & green energy
- Water: Public
Community & neighborhood
Location
- Region: Newport
- Subdivision: Bayley and Case's
HOA & financial
HOA
- Has HOA: No
Other
Other facts
- Road surface type: Paved
Price history
| Date | Event | Price |
|---|---|---|
| 6/12/2025 | Sold | $508,000-3.2%$312/sqft |
Source: | ||
| 5/17/2025 | Contingent | $525,000$322/sqft |
Source: | ||
| 5/17/2025 | Pending sale | $525,000$322/sqft |
Source: | ||
| 3/24/2025 | Price change | $525,000+1%$322/sqft |
Source: | ||
| 2/3/2025 | Listed for sale | $520,000+160%$319/sqft |
Source: | ||
Public tax history
| Year | Property taxes | Tax assessment |
|---|---|---|
| 2024 | $4,717 +2.4% | $269,500 +3% |
| 2023 | $4,606 +3.2% | $261,660 +3% |
| 2022 | $4,464 -1.3% | $254,040 +3% |
Find assessor info on the county website
Neighborhood: 97365
Nearby schools
GreatSchools rating
- NASam Case Elementary SchoolGrades: K-2Distance: 1.1 mi
- 2/10Newport Middle SchoolGrades: 6-8Distance: 1.5 mi
- 6/10Newport High SchoolGrades: 9-12Distance: 1.2 mi

Get pre-qualified for a loan
At Zillow Home Loans, we can pre-qualify you in as little as 5 minutes with no impact to your credit score.An equal housing lender. NMLS #10287.

