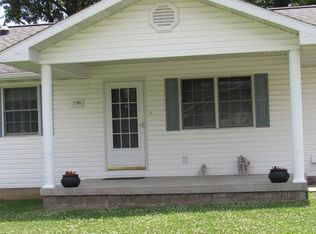Sold for $170,000
$170,000
1106 SW 3rd St, Fairfield, IL 62837
4beds
1,975sqft
MobileManufactured
Built in 2015
0.64 Acres Lot
$192,000 Zestimate®
$86/sqft
$1,326 Estimated rent
Home value
$192,000
$180,000 - $204,000
$1,326/mo
Zestimate® history
Loading...
Owner options
Explore your selling options
What's special
4 Bedroom 2 Bath 2015 Manufactured home Central heat and air Open floor plan Drywall throughout home Large rooms Kitchen has island/bar for extra seating Huge pantry Master suite with 9x7 walk-in closet Patio doors open to large deck with hot tub Kitchen appliances included Washer, dryer & hot tub negotiable Newly constructed 36x30 garage insulated and has electric All situated on approx 4 1/2 lots on dead-end road Call for your appointment today! $139,000 R-845 Age - 2015 Design - Norris Heat - Central - Electric Air - Central Garage - 36x30 Roof - Shingled Fireplace - No Deck - 16x18 Schools - Fairfield City Average Utility - Coming Soon Taxes - $3,845.76 Appliances - Kitchen Stay Square Feet - Approx 1975 Living Room - 12.9x19.2 Dining Room - 12.6x10 Kitchen - 14.3x12.6 Master Bedroom - 16.6x12.3 Bedroom - 11.2x12.4 Bedroom - 11.2x12.4 Bedroom - 11.4x12.2 Family Room - 20x12.4 Utility Room - 9.3x5.3
Facts & features
Interior
Bedrooms & bathrooms
- Bedrooms: 4
- Bathrooms: 2
- Full bathrooms: 2
Appliances
- Included: Dishwasher, Refrigerator
Interior area
- Total interior livable area: 1,975 sqft
Property
Parking
- Parking features: Garage - Detached
Lot
- Size: 0.64 Acres
Details
- Parcel number: 0907020019
Construction
Type & style
- Home type: MobileManufactured
Condition
- Year built: 2015
Community & neighborhood
Location
- Region: Fairfield
Other
Other facts
- Sewer Type: Municipal
- Water Source Type: Municipal
- HOA or Building Fee: 0.00
- Has Central AC: yes
- Family Room: yes
- Appliance Oven: yes
Price history
| Date | Event | Price |
|---|---|---|
| 9/7/2023 | Sold | $170,000+22.3%$86/sqft |
Source: Public Record Report a problem | ||
| 3/12/2018 | Listing removed | $139,000$70/sqft |
Source: Pollard Realty #10465953 Report a problem | ||
| 3/5/2018 | Listed for sale | $139,000$70/sqft |
Source: Pollard Realty #10465953 Report a problem | ||
Public tax history
| Year | Property taxes | Tax assessment |
|---|---|---|
| 2024 | -- | $58,315 +15.2% |
| 2023 | $3,587 -5.6% | $50,611 +3.9% |
| 2022 | $3,799 -5% | $48,715 +9.8% |
Find assessor info on the county website
Neighborhood: 62837
Nearby schools
GreatSchools rating
- 5/10Center Street Elementary SchoolGrades: 4-8Distance: 0.5 mi
- 6/10Fairfield Community High SchoolGrades: 9-12Distance: 0.3 mi
- 7/10North Side Elementary SchoolGrades: PK-3Distance: 1.2 mi
Schools provided by the listing agent
- District: Fairfield
Source: The MLS. This data may not be complete. We recommend contacting the local school district to confirm school assignments for this home.
