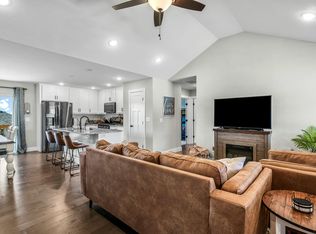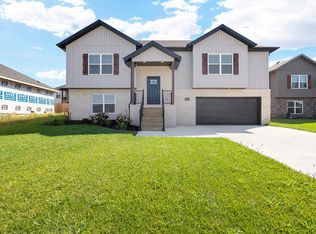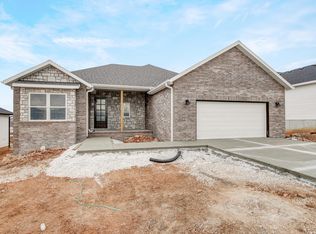Closed
Price Unknown
1106 S Swift Avenue, Ozark, MO 65721
3beds
2,020sqft
Single Family Residence
Built in 2023
0.25 Acres Lot
$324,500 Zestimate®
$--/sqft
$2,128 Estimated rent
Home value
$324,500
$308,000 - $341,000
$2,128/mo
Zestimate® history
Loading...
Owner options
Explore your selling options
What's special
Brand new! Ready to close! Pictures are of the actual house! Appr 2020 sq ft ! Ozark schls; Only a few min to Hwy 65. Very versatile plan! 2 living areas, 3 baths...when you enter the home; you have the option to go a few steps ''up'' to the open floorplan hosting the kitchen/dining/living room, deck off the dining, Master bedroom with private bath, 2nd BR, guest bath and deck. Or, you can choose to go ''down'' a few steps where you are welcomed by a large family room, spacious 3rd bedroom, full bath, an oversized laundry room with additional space for office/crafts/hobby space. 9 ft ceilings thru out the home and the master bath offers a tiled, 5 ft shower !The garage has (apprx) 6 ft additional room for exercise equip, work bench, hobbies etc. The cabinetry is stained in a rich, dark tone. an island, stainless steel appliances with electric range planned, however, gas is available for gas range as well. Dishwasher, disposal, range/microwave are included.Tile in baths/laundry,.Luxury vinyl plank in living areas,,kitchen, hallways,carpet in bedrooms and closets. Interior color is soft, warm beige with richly dark-stained cabinetry thru-out . 3 BR's, 3 baths, 2 living areas.
Zillow last checked: 8 hours ago
Listing updated: December 01, 2025 at 01:01pm
Listed by:
Sherrie L Loveland 417-839-2542,
Murney Associates - Primrose
Bought with:
Revoir Real Estate Group, 2013030060
EXP Realty LLC
Source: SOMOMLS,MLS#: 60251524
Facts & features
Interior
Bedrooms & bathrooms
- Bedrooms: 3
- Bathrooms: 3
- Full bathrooms: 3
Heating
- Forced Air, Central, Natural Gas
Cooling
- Central Air, Ceiling Fan(s)
Appliances
- Included: Dishwasher, Free-Standing Electric Oven, Microwave, Electric Water Heater, Disposal
- Laundry: In Basement
Features
- Walk-In Closet(s), Internet - Cable, Granite Counters, High Ceilings, Walk-in Shower
- Flooring: Carpet, Other, Tile
- Basement: Walk-Out Access,Finished,Partial
- Attic: Access Only:No Stairs
- Has fireplace: No
Interior area
- Total structure area: 2,020
- Total interior livable area: 2,020 sqft
- Finished area above ground: 1,340
- Finished area below ground: 680
Property
Parking
- Total spaces: 2
- Parking features: Driveway
- Attached garage spaces: 2
- Has uncovered spaces: Yes
Features
- Levels: Two
- Stories: 2
- Patio & porch: Deck
- Exterior features: Rain Gutters
Lot
- Size: 0.25 Acres
- Features: Sprinklers In Front, Landscaped
Details
- Parcel number: N/A
Construction
Type & style
- Home type: SingleFamily
- Architectural style: Split Foyer
- Property subtype: Single Family Residence
Materials
- Vinyl Siding
- Foundation: Brick/Mortar, Poured Concrete
- Roof: Composition
Condition
- New construction: Yes
- Year built: 2023
Utilities & green energy
- Sewer: Public Sewer
- Water: Public
Community & neighborhood
Security
- Security features: Carbon Monoxide Detector(s), Smoke Detector(s)
Location
- Region: Ozark
- Subdivision: Woodcrest Est
HOA & financial
HOA
- HOA fee: $350 annually
- Services included: Common Area Maintenance
Other
Other facts
- Listing terms: Cash,VA Loan,USDA/RD,FHA,Conventional
- Road surface type: Asphalt
Price history
| Date | Event | Price |
|---|---|---|
| 1/16/2024 | Sold | -- |
Source: | ||
| 12/17/2023 | Pending sale | $299,900$148/sqft |
Source: | ||
| 9/10/2023 | Listed for sale | $299,900$148/sqft |
Source: | ||
Public tax history
| Year | Property taxes | Tax assessment |
|---|---|---|
| 2024 | $3,664 +440.4% | $57,250 +502.6% |
| 2023 | $678 | $9,500 |
Find assessor info on the county website
Neighborhood: 65721
Nearby schools
GreatSchools rating
- 8/10South Elementary SchoolGrades: K-4Distance: 0.7 mi
- 6/10Ozark Jr. High SchoolGrades: 8-9Distance: 0.9 mi
- 8/10Ozark High SchoolGrades: 9-12Distance: 1.3 mi
Schools provided by the listing agent
- Elementary: OZ South
- Middle: Ozark
- High: Ozark
Source: SOMOMLS. This data may not be complete. We recommend contacting the local school district to confirm school assignments for this home.



