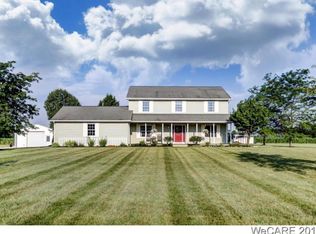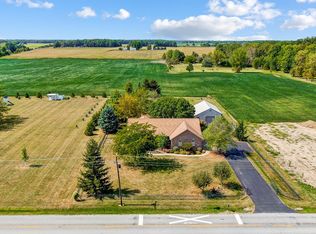Sold for $395,000
$395,000
1106 S Grubb Rd, Lima, OH 45806
4beds
2,066sqft
Single Family Residence
Built in 1993
2 Acres Lot
$381,400 Zestimate®
$191/sqft
$2,291 Estimated rent
Home value
$381,400
$362,000 - $404,000
$2,291/mo
Zestimate® history
Loading...
Owner options
Explore your selling options
What's special
Welcome to 1106 S Grubb Rd!
This property boasts a charming countryside setting, situated on 2.0 acres in Amanda Township within the Shawnee School District.
The home features numerous quality updates (refer to the attached home improvement list), abundant space, and a full basement with two finished rooms, a spacious storage area, and endless potential for various uses.
The kitchen has been fully updated with new cabinets, countertops, and an appliance package.
The primary bedroom on the main includes a walk-in closet and an ensuite bathroom with a custom tiled walk-in shower and a garden tub.
Convenient main floor laundry.
Upstairs, you will find three generously sized bedrooms. The fourth bedroom can be utilized either a bedroom or additional living space.
Fall in love with the picturesque setting and the wraparound front porch, offering a serene spot to relax and unwind.
The backyard provides an inviting retreat with an above-ground swimming pool for summer enjoyment and a hot tub for year-round relaxation.
A 20x20 mini barn accommodates all your outdoor equipment and mowers.
This peaceful, private country setting is conveniently located just minutes from town schools, and shopping.
Schedule your showing today with your trusted local Realtor.
Welcome home!
Zillow last checked: 8 hours ago
Listing updated: June 17, 2025 at 09:46am
Listed by:
Scott Weaver 937-321-4740,
CCR Realtors
Bought with:
Riley Culver, 2021002055
Berkshire Hathaway Professional Realty
Source: WCAR OH,MLS#: 307067
Facts & features
Interior
Bedrooms & bathrooms
- Bedrooms: 4
- Bathrooms: 3
- Full bathrooms: 2
- 1/2 bathrooms: 1
Bedroom 1
- Level: First
- Area: 157.5 Square Feet
- Dimensions: 15 x 10.5
Bedroom 2
- Level: Second
- Area: 180 Square Feet
- Dimensions: 15 x 12
Bedroom 3
- Level: Second
- Area: 289 Square Feet
- Dimensions: 17 x 17
Bedroom 4
- Description: 4th Bed or Bonus Room
- Level: Second
- Area: 324 Square Feet
- Dimensions: 27 x 12
Bonus room
- Description: Workshop
- Level: Basement
- Area: 221 Square Feet
- Dimensions: 17 x 13
Bonus room
- Description: Gym Room
- Level: Basement
- Area: 156 Square Feet
- Dimensions: 13 x 12
Kitchen
- Level: First
- Area: 286 Square Feet
- Dimensions: 22 x 13
Laundry
- Level: First
- Area: 42 Square Feet
- Dimensions: 7 x 6
Living room
- Level: First
- Area: 214.5 Square Feet
- Dimensions: 16.5 x 13
Heating
- Forced Air, Propane
Cooling
- Central Air
Appliances
- Included: Dishwasher, Range, Refrigerator, Water Softener Owned
Features
- Flooring: Carpet, Laminate
- Has fireplace: Yes
- Fireplace features: Living Room, Pellet Stove
Interior area
- Total structure area: 2,066
- Total interior livable area: 2,066 sqft
Property
Parking
- Total spaces: 2
- Parking features: Attached, Garage
- Attached garage spaces: 2
Features
- Levels: One and One Half
- Patio & porch: Covered, Deck, Porch
- Exterior features: Other
- Pool features: Above Ground
Lot
- Size: 2 Acres
- Features: Level
Details
- Additional structures: Shed(s)
- Parcel number: 45020001005.000
- Zoning description: Residential
- Special conditions: Fair Market
Construction
Type & style
- Home type: SingleFamily
- Architectural style: Other
- Property subtype: Single Family Residence
Materials
- Vinyl Siding
- Foundation: Other
Condition
- Updated/Remodeled
- Year built: 1993
Utilities & green energy
- Sewer: Septic Tank
- Water: Well
- Utilities for property: Electricity Connected
Community & neighborhood
Location
- Region: Lima
Other
Other facts
- Listing terms: Cash,Conventional
Price history
| Date | Event | Price |
|---|---|---|
| 6/17/2025 | Sold | $395,000-7.1%$191/sqft |
Source: | ||
| 5/20/2025 | Pending sale | $425,000$206/sqft |
Source: | ||
| 5/15/2025 | Listed for sale | $425,000+102.4%$206/sqft |
Source: | ||
| 5/17/2018 | Sold | $210,000-8.6%$102/sqft |
Source: | ||
| 5/3/2018 | Pending sale | $229,800+36%$111/sqft |
Source: Keller Williams Advantage Real Estate #108485 Report a problem | ||
Public tax history
| Year | Property taxes | Tax assessment |
|---|---|---|
| 2024 | $3,929 +16.7% | $98,920 +30% |
| 2023 | $3,368 +0% | $76,090 |
| 2022 | $3,367 -0.4% | $76,090 |
Find assessor info on the county website
Neighborhood: 45806
Nearby schools
GreatSchools rating
- 4/10Maplewood Elementary SchoolGrades: 3-4Distance: 3 mi
- 6/10Shawnee Middle SchoolGrades: 4-8Distance: 4.6 mi
- 6/10Shawnee High SchoolGrades: 9-12Distance: 4.5 mi

Get pre-qualified for a loan
At Zillow Home Loans, we can pre-qualify you in as little as 5 minutes with no impact to your credit score.An equal housing lender. NMLS #10287.

