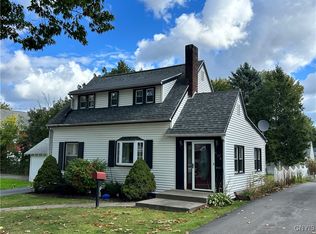Closed
$190,000
1106 S Glencove Rd, Syracuse, NY 13206
3beds
1,250sqft
Single Family Residence
Built in 1928
4,804.67 Square Feet Lot
$206,200 Zestimate®
$152/sqft
$2,151 Estimated rent
Home value
$206,200
$188,000 - $225,000
$2,151/mo
Zestimate® history
Loading...
Owner options
Explore your selling options
What's special
This delightful 3-bedroom, 1.5-bath home in the sought-after Eastwood area offers a perfect blend of classic charm & modern updates! 1106 South Glencove is conveniently located near major highways for easy commuting & is just minutes from local schools, parks, & shopping centers, offering both convenience & a vibrant community feel! The inviting living space is highlighted by gleaming hardwood floors that flow seamlessly throughout the home, creating a warm and welcoming atmosphere! The updated kitchen boasts newer appliances and ample cabinet space, making it a chef's dream! The adjoining dining area is perfect for family meals or entertaining guests! While the convenient half bath on the main floor adds to the home's functionality! Upstairs, you'll find three spacious bedrooms with plenty of natural light & closet space! The full bath has been completely redone with new vanity, tiled shower & fixtures! Roof was put on last October with plenty more updates throughout! 1106 South Glencove is move-in-ready home & a must-see for anyone looking to settle in the Eastwood area!
Zillow last checked: 8 hours ago
Listing updated: November 12, 2024 at 07:39am
Listed by:
Ryan Millard 315-622-0161,
Coldwell Banker Prime Prop,Inc
Bought with:
Ryan Millard, 10401320551
Coldwell Banker Prime Prop,Inc
Source: NYSAMLSs,MLS#: S1561002 Originating MLS: Syracuse
Originating MLS: Syracuse
Facts & features
Interior
Bedrooms & bathrooms
- Bedrooms: 3
- Bathrooms: 2
- Full bathrooms: 1
- 1/2 bathrooms: 1
- Main level bathrooms: 1
Heating
- Gas, Forced Air
Appliances
- Included: Dryer, Dishwasher, Free-Standing Range, Gas Oven, Gas Range, Gas Water Heater, Microwave, Oven, Refrigerator, Washer
- Laundry: In Basement
Features
- Ceiling Fan(s), Den, Eat-in Kitchen, Separate/Formal Living Room
- Flooring: Hardwood, Varies
- Basement: Full
- Number of fireplaces: 1
Interior area
- Total structure area: 1,250
- Total interior livable area: 1,250 sqft
Property
Parking
- Total spaces: 1
- Parking features: Detached, Garage
- Garage spaces: 1
Features
- Patio & porch: Enclosed, Porch
- Exterior features: Blacktop Driveway
Lot
- Size: 4,804 sqft
- Dimensions: 40 x 120
- Features: Near Public Transit, Residential Lot
Details
- Parcel number: 31150002600000030010000000
- Special conditions: Standard
Construction
Type & style
- Home type: SingleFamily
- Architectural style: Historic/Antique,Two Story
- Property subtype: Single Family Residence
Materials
- Composite Siding, Copper Plumbing
- Foundation: Block
- Roof: Asphalt
Condition
- Resale
- Year built: 1928
Utilities & green energy
- Electric: Circuit Breakers
- Sewer: Connected
- Water: Connected, Public
- Utilities for property: Cable Available, Sewer Connected, Water Connected
Community & neighborhood
Location
- Region: Syracuse
- Subdivision: Arlington
Other
Other facts
- Listing terms: Cash,Conventional,FHA,VA Loan
Price history
| Date | Event | Price |
|---|---|---|
| 11/1/2024 | Sold | $190,000$152/sqft |
Source: | ||
| 9/17/2024 | Pending sale | $190,000$152/sqft |
Source: | ||
| 8/29/2024 | Listed for sale | $190,000+102.1%$152/sqft |
Source: | ||
| 9/23/2019 | Sold | $94,000-5.4%$75/sqft |
Source: | ||
| 7/1/2019 | Pending sale | $99,400$80/sqft |
Source: USRealty.com, LLP #S1200401 Report a problem | ||
Public tax history
| Year | Property taxes | Tax assessment |
|---|---|---|
| 2024 | -- | $85,000 |
| 2023 | -- | $85,000 |
| 2022 | -- | $85,000 +16.4% |
Find assessor info on the county website
Neighborhood: Eastwood
Nearby schools
GreatSchools rating
- 4/10Huntington K 8 SchoolGrades: PK-8Distance: 0.7 mi
- 2/10Henninger High SchoolGrades: 9-12Distance: 1.1 mi
Schools provided by the listing agent
- Elementary: Huntington
- Middle: Lincoln Middle
- High: Henninger High
- District: Syracuse
Source: NYSAMLSs. This data may not be complete. We recommend contacting the local school district to confirm school assignments for this home.
