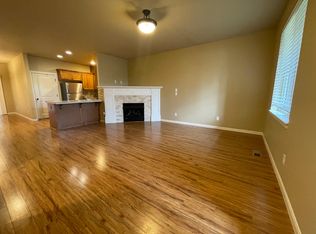Farmhouse chic meets gardener's paradise! Breathtaking remodel w/kitchen boasting walnut butcher block island, tile backsplash, ss appliances & spacious breakfast bar. Bright living rm & spacious bdrms overlook yard w/mature shade tree. Shop offers additional storage, great for hobby use. Huge corner lot w/privacy fencing, raised beds, fenced chicken yard w/coop, & expansive patio & courtyard for plein air entertaining! Two tax lots
This property is off market, which means it's not currently listed for sale or rent on Zillow. This may be different from what's available on other websites or public sources.
