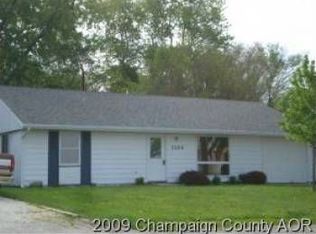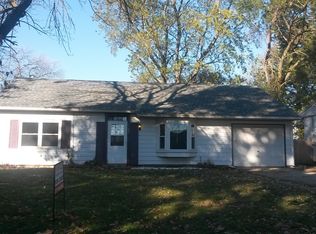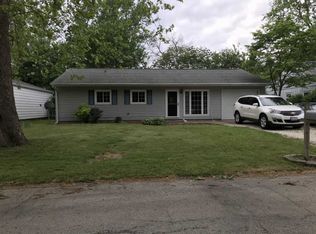Closed
$142,500
1106 S Duncan Rd, Champaign, IL 61821
3beds
917sqft
Single Family Residence
Built in 1964
6,500 Square Feet Lot
$168,400 Zestimate®
$155/sqft
$1,486 Estimated rent
Home value
$168,400
$160,000 - $177,000
$1,486/mo
Zestimate® history
Loading...
Owner options
Explore your selling options
What's special
This home is close to it all. There are near by grocery stores, hardware stores, restaurants, public pool, water slide and so much more. This home boast of new HVAC system, new walk in shower, a CONCRETE driveway, nice back yard and newer storm doors. You will not want to be left out in the chilly, damp cold air so schedule your appointment today. ELECTICAL panel has been upgraded to a 100 AMP service. bathroom walk in shower installed Nov. 2022. HVAC SYSTEM UPGRADED IN JANUARY 2023 SELLER JUST PUT $17,000 INTO THE HOME.
Zillow last checked: 8 hours ago
Listing updated: June 16, 2023 at 01:03am
Listing courtesy of:
Russell Taylor, ABR,CRB,CRS,GRI,SRES 217-898-7226,
Taylor Realty Associates,
John Rawdin 217-714-3918,
Taylor Realty Associates
Bought with:
Ryan Dallas
RYAN DALLAS REAL ESTATE
Source: MRED as distributed by MLS GRID,MLS#: 11775861
Facts & features
Interior
Bedrooms & bathrooms
- Bedrooms: 3
- Bathrooms: 1
- Full bathrooms: 1
Primary bedroom
- Level: Main
- Area: 120 Square Feet
- Dimensions: 12X10
Bedroom 2
- Level: Main
- Area: 108 Square Feet
- Dimensions: 9X12
Bedroom 3
- Level: Main
- Area: 81 Square Feet
- Dimensions: 9X9
Dining room
- Level: Main
- Area: 72 Square Feet
- Dimensions: 6X12
Kitchen
- Features: Kitchen (Eating Area-Table Space)
- Level: Main
- Area: 96 Square Feet
- Dimensions: 8X12
Laundry
- Level: Main
- Area: 27 Square Feet
- Dimensions: 9X3
Living room
- Level: Main
- Area: 168 Square Feet
- Dimensions: 14X12
Heating
- Natural Gas
Cooling
- Central Air
Appliances
- Included: Range, Microwave, Refrigerator, Washer, Dryer
- Laundry: Main Level, Gas Dryer Hookup, Electric Dryer Hookup
Features
- 1st Floor Bedroom, 1st Floor Full Bath
- Flooring: Laminate
- Doors: Storm Door(s)
- Windows: Drapes
- Basement: None
Interior area
- Total structure area: 917
- Total interior livable area: 917 sqft
- Finished area below ground: 0
Property
Parking
- Total spaces: 1
- Parking features: Concrete, On Site, Garage Owned, Attached, Garage
- Attached garage spaces: 1
Accessibility
- Accessibility features: No Disability Access
Features
- Stories: 1
Lot
- Size: 6,500 sqft
- Dimensions: 65 X 100
Details
- Parcel number: 442015301009
- Special conditions: None
Construction
Type & style
- Home type: SingleFamily
- Architectural style: Ranch
- Property subtype: Single Family Residence
Materials
- Aluminum Siding
- Roof: Asphalt
Condition
- New construction: No
- Year built: 1964
Utilities & green energy
- Sewer: Public Sewer
- Water: Public
Community & neighborhood
Location
- Region: Champaign
- Subdivision: Weller's Holiday Park
Other
Other facts
- Listing terms: Conventional
- Ownership: Fee Simple
Price history
| Date | Event | Price |
|---|---|---|
| 6/14/2023 | Sold | $142,500$155/sqft |
Source: | ||
| 5/13/2023 | Pending sale | $142,500$155/sqft |
Source: | ||
| 5/5/2023 | Listed for sale | $142,500+52.1%$155/sqft |
Source: | ||
| 11/2/2007 | Sold | $93,700$102/sqft |
Source: | ||
Public tax history
| Year | Property taxes | Tax assessment |
|---|---|---|
| 2024 | $2,952 +68.8% | $39,850 +9.8% |
| 2023 | $1,749 -1.9% | $36,290 +8.4% |
| 2022 | $1,783 +0.5% | $33,470 +2% |
Find assessor info on the county website
Neighborhood: 61821
Nearby schools
GreatSchools rating
- 4/10Kenwood Elementary SchoolGrades: K-5Distance: 0.1 mi
- 3/10Jefferson Middle SchoolGrades: 6-8Distance: 0.7 mi
- 6/10Centennial High SchoolGrades: 9-12Distance: 0.7 mi
Schools provided by the listing agent
- Elementary: Champaign Elementary School
- Middle: Champaign Junior High School
- High: Champaign High School
- District: 4
Source: MRED as distributed by MLS GRID. This data may not be complete. We recommend contacting the local school district to confirm school assignments for this home.
Get pre-qualified for a loan
At Zillow Home Loans, we can pre-qualify you in as little as 5 minutes with no impact to your credit score.An equal housing lender. NMLS #10287.


