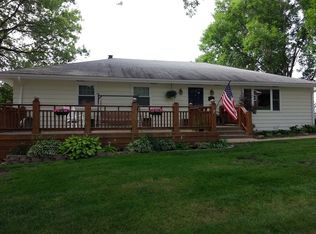Sold
$85,000
1106 Ridgeway Dr, Audubon, IA 50025
3beds
1,144sqft
Single Family Residence
Built in 1967
7,840.8 Square Feet Lot
$145,000 Zestimate®
$74/sqft
$1,100 Estimated rent
Home value
$145,000
Estimated sales range
Not available
$1,100/mo
Zestimate® history
Loading...
Owner options
Explore your selling options
What's special
Nestled in a quiet neighborhood, this ranch-style home offers a welcoming main floor layout with a full bath, an open kitchen that overlooks a dining area, and a spacious living room. The main level also includes three bedrooms, one of which conveniently houses a washer and dryer in the closet. If preferred, the laundry appliances can be moved to the basement. The finished basement includes an additional living area, a bathroom with shower, and lots of storage. In 2020, the water heater was upgraded to a new unit. Additionally, the home features a spacious one-car tuck-under garage, with additional space for a workshop or storage. With a little TLC, this home offers you the space you’re looking for in a great location!
Zillow last checked: 8 hours ago
Listing updated: November 08, 2024 at 05:01pm
Listed by:
Genelle Deist 712-304-1661,
Southwest Iowa Real Estate Co
Bought with:
Kelli Jensen, ***
Southwest Iowa Real Estate Co
Source: NoCoast MLS as distributed by MLS GRID,MLS#: 6319706
Facts & features
Interior
Bedrooms & bathrooms
- Bedrooms: 3
- Bathrooms: 2
- Full bathrooms: 1
- 3/4 bathrooms: 1
Dining room
- Description: Kitchen/Dining Room
Family room
- Description: Main Level
Heating
- Forced Air
Cooling
- Central Air
Appliances
- Included: Dishwasher, Dryer, Gas Water Heater, Range, Refrigerator, Washer, Water Softener Owned
Features
- Basement: Block,Finished,Full
Interior area
- Total interior livable area: 1,144 sqft
Property
Parking
- Total spaces: 1
- Parking features: Tuckunder Garage, Concrete
- Garage spaces: 1
Accessibility
- Accessibility features: None
Lot
- Size: 7,840 sqft
- Dimensions: 95 x 80
Details
- Additional structures: Storage
- Parcel number: 050521410097
Construction
Type & style
- Home type: SingleFamily
- Architectural style: Ranch
- Property subtype: Single Family Residence
Materials
- Frame, HardiPlank Type
- Roof: Shingle
Condition
- Year built: 1967
Utilities & green energy
- Electric: 200+ Amp Service
- Sewer: Public Sewer
- Water: Public
Community & neighborhood
Location
- Region: Audubon
- Subdivision: GLENHAVEN ADDITION
HOA & financial
HOA
- Has HOA: No
- Association name: WCIR
Price history
| Date | Event | Price |
|---|---|---|
| 11/8/2024 | Sold | $85,000-20.9%$74/sqft |
Source: | ||
| 10/8/2024 | Pending sale | $107,500$94/sqft |
Source: | ||
| 9/12/2024 | Price change | $107,500-10.4%$94/sqft |
Source: | ||
| 7/29/2024 | Listed for sale | $120,000$105/sqft |
Source: | ||
Public tax history
| Year | Property taxes | Tax assessment |
|---|---|---|
| 2024 | $1,650 +20.3% | $114,430 |
| 2023 | $1,372 -2.7% | $114,430 +48.7% |
| 2022 | $1,410 -3.4% | $76,960 |
Find assessor info on the county website
Neighborhood: 50025
Nearby schools
GreatSchools rating
- 6/10Audubon Elementary SchoolGrades: PK-4Distance: 0.5 mi
- 8/10Audubon Middle-High SchoolGrades: 5-12Distance: 0.7 mi

Get pre-qualified for a loan
At Zillow Home Loans, we can pre-qualify you in as little as 5 minutes with no impact to your credit score.An equal housing lender. NMLS #10287.
