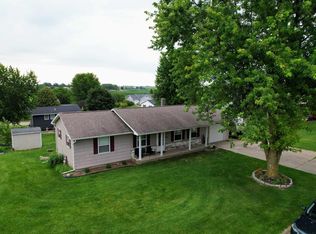Closed
$224,500
1106 Ridge Avenue, Lancaster, WI 53813
3beds
1,768sqft
Single Family Residence
Built in 1983
0.29 Acres Lot
$243,300 Zestimate®
$127/sqft
$1,648 Estimated rent
Home value
$243,300
Estimated sales range
Not available
$1,648/mo
Zestimate® history
Loading...
Owner options
Explore your selling options
What's special
A quiet subdivision, dead end street, nice sized lot all are offered with this 3 bedroom, two bathroom home on the edge of Lancaster. Upon entering the split foyer you can go up to the main level with the living room, kitchen, dining area, three bedrooms plus the main bath. The main bath can also be accessed from the primary bedroom. From the dining area walk out to the composite deck which offers a relaxing view to enjoy the sunrise with your morning coffee and a shaded retreat for the evening. The lower level has an area to enjoy the warmth of a wood burning stove, an office, laundry room and two car heated garage. The wood stove provides a nice alternative for heat. Roof has a slight pitch is not flat. Great starter home in this subdivision!
Zillow last checked: 8 hours ago
Listing updated: July 09, 2024 at 09:10am
Listed by:
Kim Flesch Pref:608-732-5466,
Lori Droessler Real Estate, Inc.
Bought with:
Danielle Pink
Source: WIREX MLS,MLS#: 1978479 Originating MLS: South Central Wisconsin MLS
Originating MLS: South Central Wisconsin MLS
Facts & features
Interior
Bedrooms & bathrooms
- Bedrooms: 3
- Bathrooms: 2
- Full bathrooms: 2
- Main level bedrooms: 3
Primary bedroom
- Level: Main
- Area: 168
- Dimensions: 14 x 12
Bedroom 2
- Level: Main
- Area: 110
- Dimensions: 11 x 10
Bedroom 3
- Level: Main
- Area: 100
- Dimensions: 10 x 10
Bathroom
- Features: At least 1 Tub, No Master Bedroom Bath
Family room
- Level: Lower
- Area: 224
- Dimensions: 16 x 14
Kitchen
- Level: Main
- Area: 132
- Dimensions: 12 x 11
Living room
- Level: Main
- Area: 224
- Dimensions: 16 x 14
Office
- Level: Lower
- Area: 72
- Dimensions: 9 x 8
Heating
- Natural Gas
Cooling
- Central Air
Appliances
- Included: Range/Oven, Refrigerator, Dishwasher, Microwave, Washer, Dryer, Water Softener
Features
- High Speed Internet, Kitchen Island
- Flooring: Wood or Sim.Wood Floors
- Basement: Full,Exposed,Full Size Windows,Walk-Out Access,Finished,Concrete
Interior area
- Total structure area: 1,768
- Total interior livable area: 1,768 sqft
- Finished area above ground: 1,192
- Finished area below ground: 576
Property
Parking
- Total spaces: 2
- Parking features: 2 Car, Attached, Built-in under Home, Heated Garage, Garage Door Opener, Basement Access
- Attached garage spaces: 2
Features
- Levels: Bi-Level
- Patio & porch: Patio
Lot
- Size: 0.29 Acres
Details
- Additional structures: Storage
- Parcel number: 246015140000
- Zoning: resid
- Special conditions: Arms Length
Construction
Type & style
- Home type: SingleFamily
- Property subtype: Single Family Residence
Materials
- Aluminum/Steel, Brick
Condition
- 21+ Years
- New construction: No
- Year built: 1983
Utilities & green energy
- Sewer: Public Sewer
- Water: Public
Community & neighborhood
Location
- Region: Lancaster
- Municipality: Lancaster
Price history
| Date | Event | Price |
|---|---|---|
| 7/8/2024 | Sold | $224,500+2.3%$127/sqft |
Source: | ||
| 7/5/2024 | Pending sale | $219,500$124/sqft |
Source: | ||
| 6/5/2024 | Contingent | $219,500$124/sqft |
Source: | ||
| 6/5/2024 | Pending sale | $219,500$124/sqft |
Source: | ||
| 6/1/2024 | Listed for sale | $219,500+63.8%$124/sqft |
Source: | ||
Public tax history
| Year | Property taxes | Tax assessment |
|---|---|---|
| 2024 | $2,428 +4.3% | $169,200 |
| 2023 | $2,329 +4.6% | $169,200 |
| 2022 | $2,225 +1.9% | $169,200 +41.5% |
Find assessor info on the county website
Neighborhood: 53813
Nearby schools
GreatSchools rating
- 9/10Winskill Elementary SchoolGrades: PK-5Distance: 0.9 mi
- 7/10Lancaster Middle SchoolGrades: 6-8Distance: 1.4 mi
- 5/10Lancaster High SchoolGrades: 9-12Distance: 1.4 mi
Schools provided by the listing agent
- Middle: Lancaster
- High: Lancaster
- District: Lancaster
Source: WIREX MLS. This data may not be complete. We recommend contacting the local school district to confirm school assignments for this home.
Get pre-qualified for a loan
At Zillow Home Loans, we can pre-qualify you in as little as 5 minutes with no impact to your credit score.An equal housing lender. NMLS #10287.
