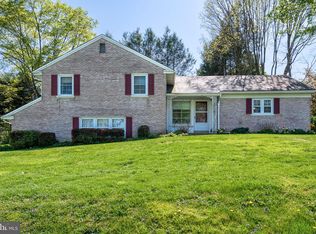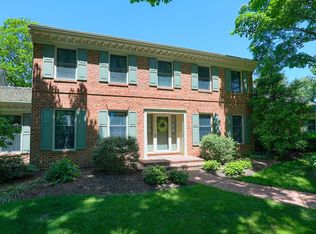Sold for $330,000 on 12/11/23
$330,000
1106 Richmond Rd, Lancaster, PA 17603
4beds
1,724sqft
Single Family Residence
Built in 1956
10,019 Square Feet Lot
$378,900 Zestimate®
$191/sqft
$2,205 Estimated rent
Home value
$378,900
$360,000 - $398,000
$2,205/mo
Zestimate® history
Loading...
Owner options
Explore your selling options
What's special
Wonderful opportunity to build some sweat equity in a brick single family home in Penn Manor School District. This split level home features 4 bedrooms, 2 full bathrooms, large 0.23 acre lot, 1 car garage, hardwood floors, large living room with wood fireplace, kitchen, and lower level. This home does need some work and updates but has a ton of potential for the next owner to put in some work for instant sweat equity! More photos and details to come!
Zillow last checked: 8 hours ago
Listing updated: September 12, 2023 at 03:07am
Listed by:
David High 717-341-9259,
Coldwell Banker Realty
Bought with:
Jesse Hersh, AB069605
Berkshire Hathaway HomeServices Homesale Realty
Source: Bright MLS,MLS#: PALA2035298
Facts & features
Interior
Bedrooms & bathrooms
- Bedrooms: 4
- Bathrooms: 2
- Full bathrooms: 2
Basement
- Area: 280
Heating
- Heat Pump, Electric
Cooling
- Central Air, Electric
Appliances
- Included: Water Heater
Features
- Dry Wall
- Flooring: Hardwood
- Basement: Partial
- Number of fireplaces: 1
- Fireplace features: Wood Burning
Interior area
- Total structure area: 1,724
- Total interior livable area: 1,724 sqft
- Finished area above ground: 1,444
- Finished area below ground: 280
Property
Parking
- Total spaces: 5
- Parking features: Basement, Garage Faces Side, Inside Entrance, Driveway, Attached
- Attached garage spaces: 1
- Uncovered spaces: 4
Accessibility
- Accessibility features: Accessible Entrance
Features
- Levels: Multi/Split,Two and One Half
- Stories: 2
- Pool features: None
Lot
- Size: 10,019 sqft
Details
- Additional structures: Above Grade, Below Grade
- Parcel number: 4100860000000
- Zoning: RESIDENTIAL
- Special conditions: Third Party Approval,Standard
Construction
Type & style
- Home type: SingleFamily
- Property subtype: Single Family Residence
Materials
- Brick, Masonry
- Foundation: Block
- Roof: Slate
Condition
- Good
- New construction: No
- Year built: 1956
Utilities & green energy
- Electric: 200+ Amp Service
- Sewer: Public Sewer
- Water: Public
Community & neighborhood
Location
- Region: Lancaster
- Subdivision: None Available
- Municipality: MANOR TWP
Other
Other facts
- Listing agreement: Exclusive Right To Sell
- Listing terms: Cash,Conventional
- Ownership: Fee Simple
Price history
| Date | Event | Price |
|---|---|---|
| 12/11/2023 | Sold | $330,000+15.4%$191/sqft |
Source: Public Record Report a problem | ||
| 9/12/2023 | Sold | $286,000+5.9%$166/sqft |
Source: | ||
| 6/12/2023 | Pending sale | $270,000$157/sqft |
Source: | ||
| 5/25/2023 | Listed for sale | $270,000$157/sqft |
Source: | ||
Public tax history
| Year | Property taxes | Tax assessment |
|---|---|---|
| 2025 | $4,453 +3.9% | $196,200 |
| 2024 | $4,284 | $196,200 |
| 2023 | $4,284 +1.9% | $196,200 |
Find assessor info on the county website
Neighborhood: 17603
Nearby schools
GreatSchools rating
- 8/10Eshleman El SchoolGrades: K-6Distance: 0.5 mi
- 8/10Manor Middle SchoolGrades: 7-8Distance: 1.4 mi
- 7/10Penn Manor High SchoolGrades: 9-12Distance: 1.1 mi
Schools provided by the listing agent
- District: Penn Manor
Source: Bright MLS. This data may not be complete. We recommend contacting the local school district to confirm school assignments for this home.

Get pre-qualified for a loan
At Zillow Home Loans, we can pre-qualify you in as little as 5 minutes with no impact to your credit score.An equal housing lender. NMLS #10287.
Sell for more on Zillow
Get a free Zillow Showcase℠ listing and you could sell for .
$378,900
2% more+ $7,578
With Zillow Showcase(estimated)
$386,478
