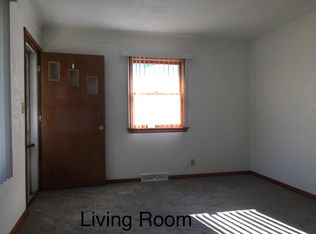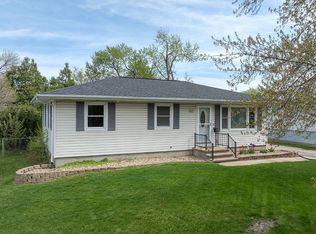Beautiful, well-cared for ranch with 3 bedrooms, 2 full baths, and located in a fantastic Hiawatha neighborhood. Enjoy the hardwood floors throughout the home and a living room with a coved ceiling and large picture window providing lots of natural light. The kitchen is newer with a gorgeous tile backsplash and updated flooring. This home has a large dining room and gorgeous 3 season's room with 6 large windows, a pine wood ceiling, ceiling fan, newer carpet, slider to the deck, and a nice view of the backyard and swimming pool. Master bedroom has newer carpet, dual doors to the deck, and ensuite full bath with updated flooring. The lower level rec room has a tile-top bar, 2 bonus rooms, and a large storage/utility area with shelving. The fenced in backyard is the perfect spot for activities and entertainment, including a large above-ground swimming pool with a huge surrounding deck, a fire pit, storage shed and garden.
This property is off market, which means it's not currently listed for sale or rent on Zillow. This may be different from what's available on other websites or public sources.


