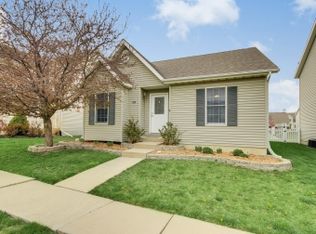Check out this unique 2 story home in the desired Savannah Green Subdivision!! This adorable home boasts three and a half baths along with 3 bedrooms, a finished basement and convenient 2nd floor laundry. Newly painted throughout, you can enjoy a move in ready home that comes with the stainless steel appliances AND laundry!! Don't forget the newly fenced yard where you can relax and have your cookouts! This won't last long, come and check it out today!!
This property is off market, which means it's not currently listed for sale or rent on Zillow. This may be different from what's available on other websites or public sources.

